
Framed fireplace insert, with shiplap panels and custom cabinetry/shelves

Oak posts and handrail with round powder coated spindles installed into finished hardwood stair treads.

Oak Interior railing in this renovation

Office Space Lunch area Cabinetry - Countertops by others

Complete basement entertainment center. Shiplap wall panelling, painted tower cabinets, Alder countertop, and custom metal mesh door inserts for ventilation and remote control.

Custom office space with painted cabinetry and custom powder-coated steal x-frame inserts.

Redundant closet turned wine room with commercial locking glass doors and hardware.
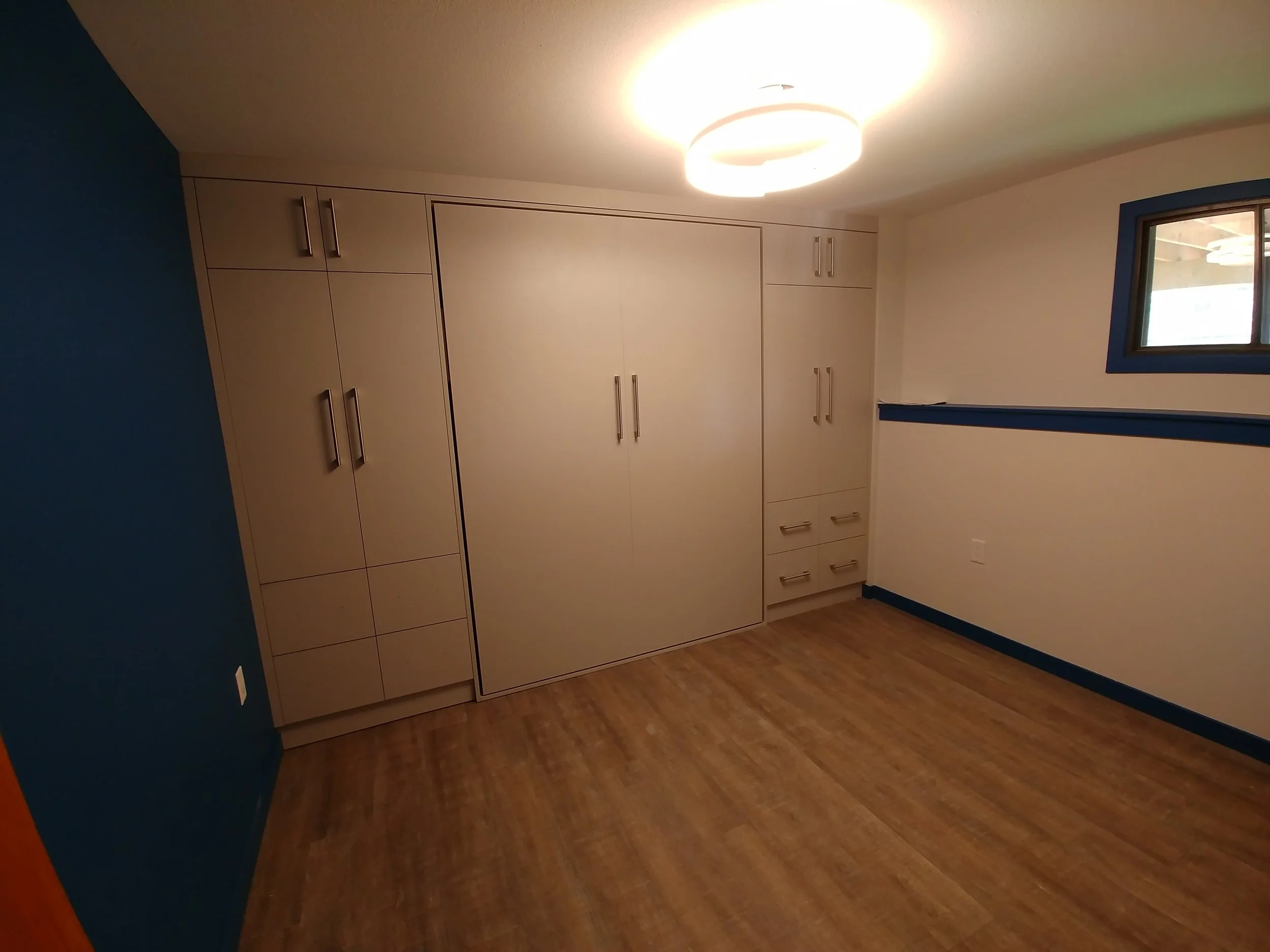
Custom cabinets with built-in hide-a-bed

Bedroom with built-in white cabinets and a bed frame without a mattress on a wooden floor.

We wrapped the existing drywalled bulkheads with Hickory plywood and finished them in place, with maple column panels and custom wine rack and bar area.

We wrapped the existing drywalled bulkheads with Hickory plywood and finished them in place, with maple column panels and custom wine rack and bar area.

We wrapped the existing drywalled bulkheads with Hickory plywood and finished them in place, with maple column panels and custom wine rack and bar area.

We wrapped the existing drywalled bulkheads with Hickory plywood and finished them in place, with maple column panels and custom wine rack and bar area.

Garage Cabinets, complete with custom garbage pullouts, battery charging station, shopvac storage, and more.

Dining room wainscotting wall detail before paint.
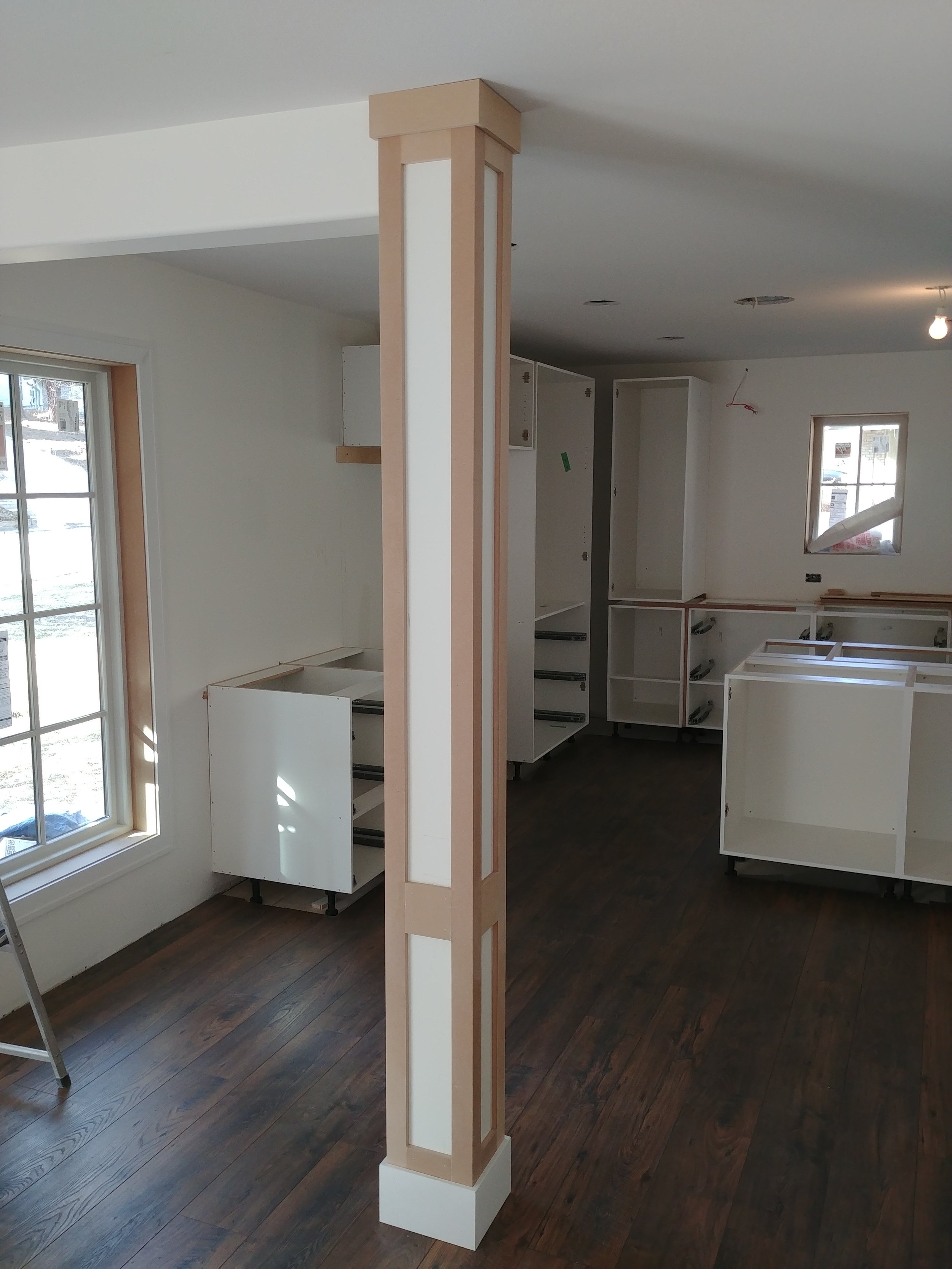
Customer wanted something done with the plain drywalled post in her kitchen. Picture before paint.

Hidden door from man cave into master bedroom - prior to paint.

Hidden door from man cave into master bedroom - prior to paint.

Hidden door from man cave into master bedroom - prior to paint.

Grain matched textured melamine vanity
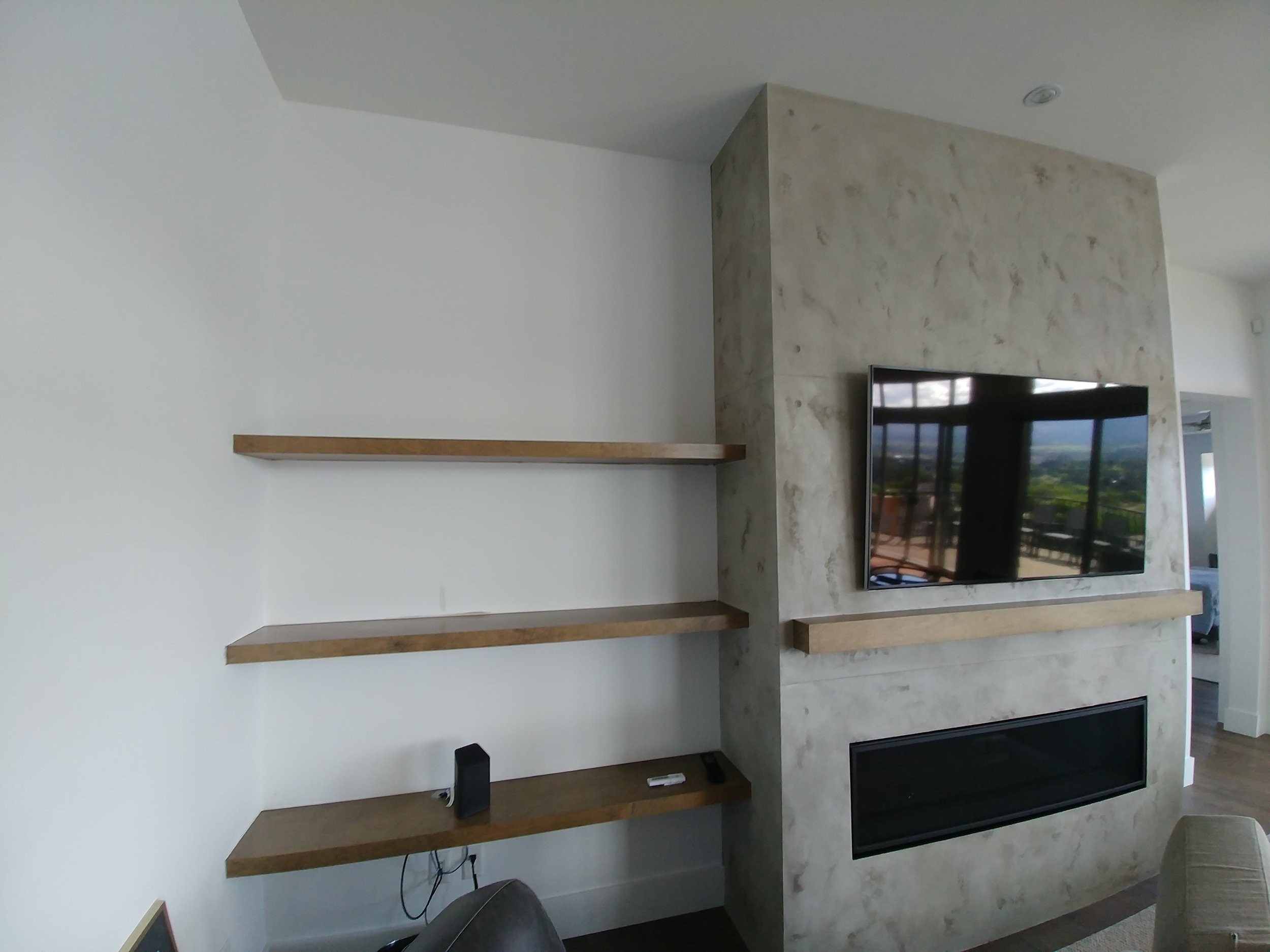
Maple floating shelves and box mantle finished in place.
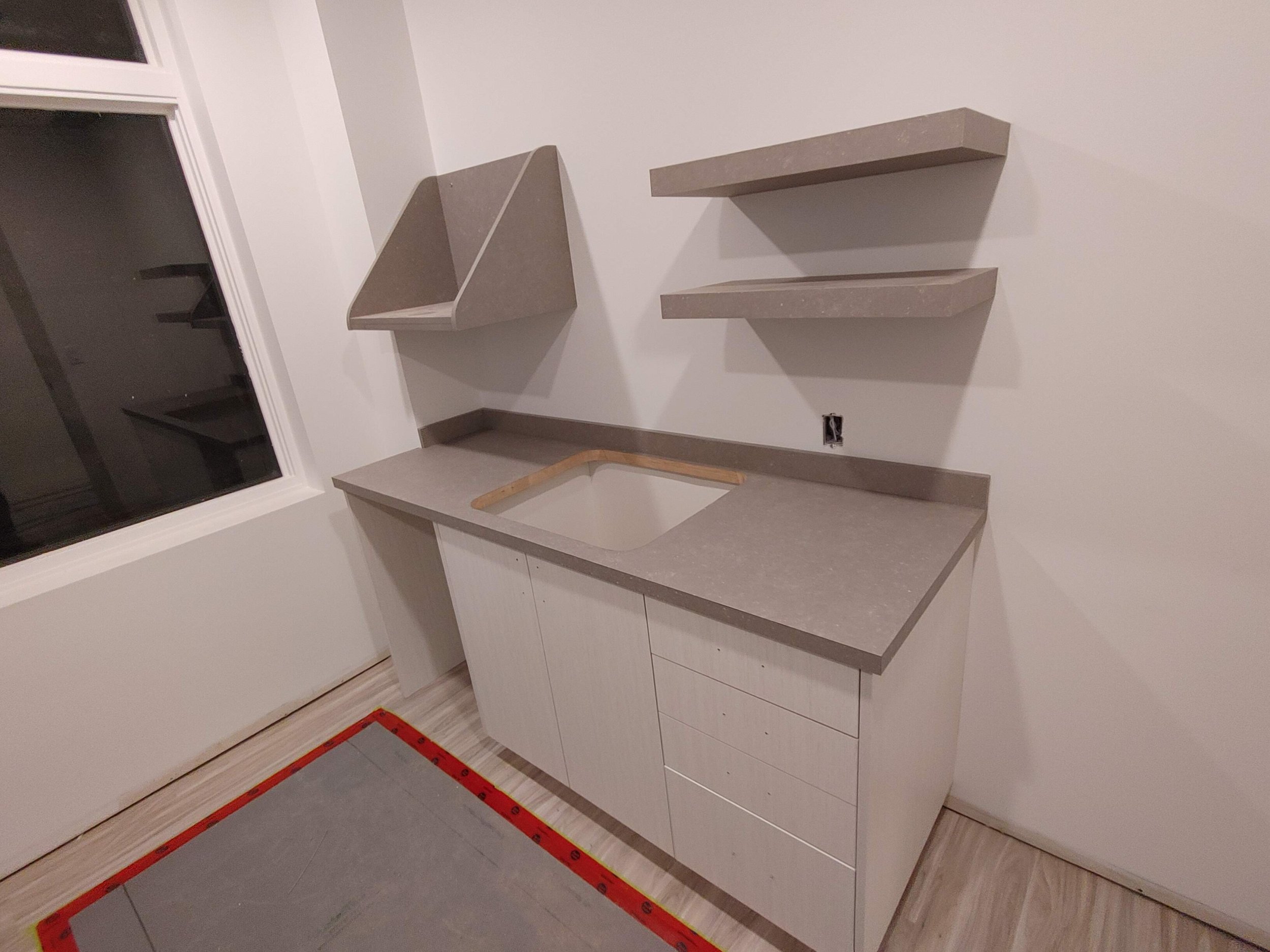
Doctor's office exam room cabinetry

Doctor's office cabinetry

Drywall reveal detail wood wall cap

Wood wall cap and handrail, with baseboard and drywall expansion joint trim installed.
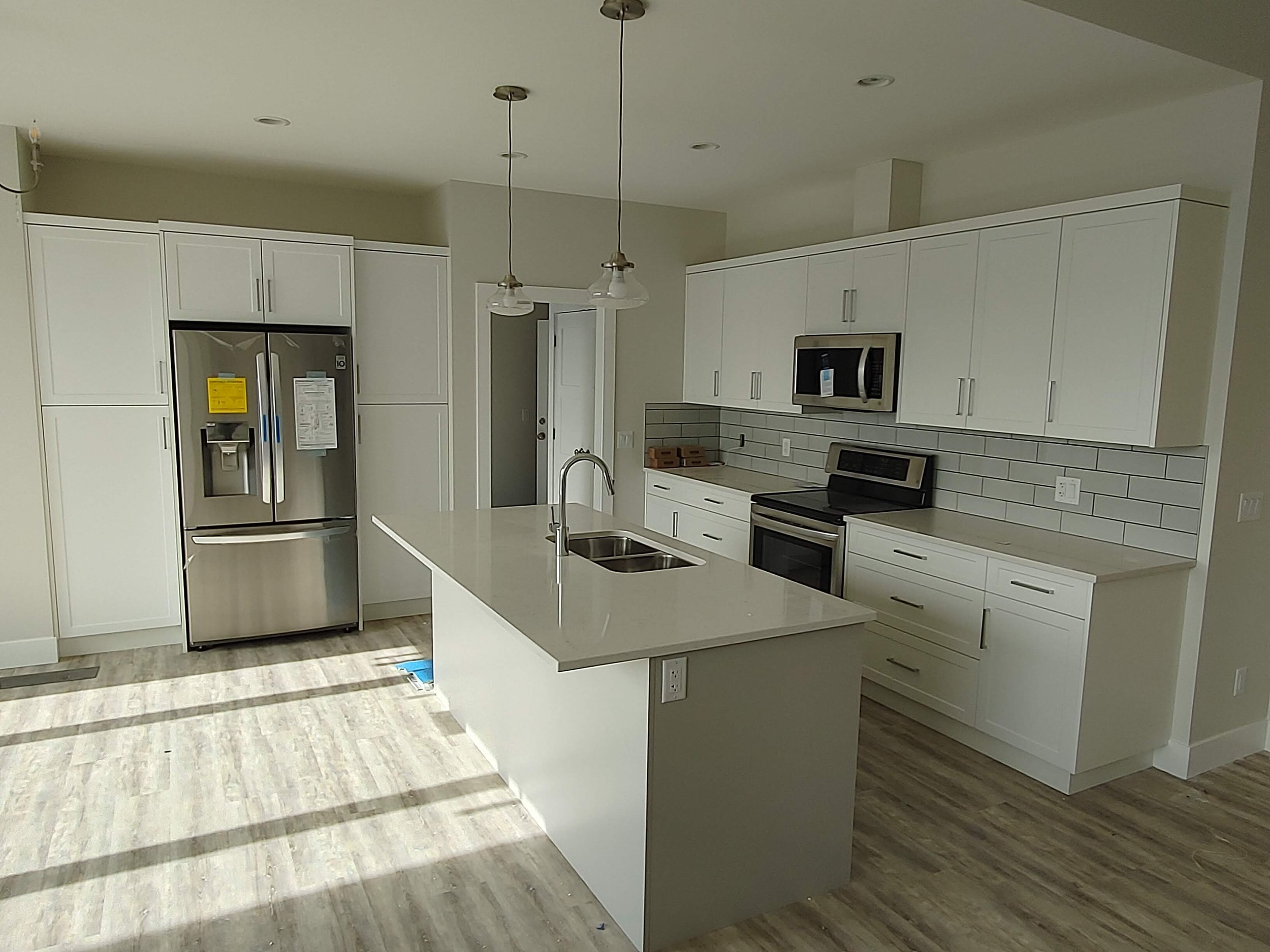
Complete Kitchen Design and Installation
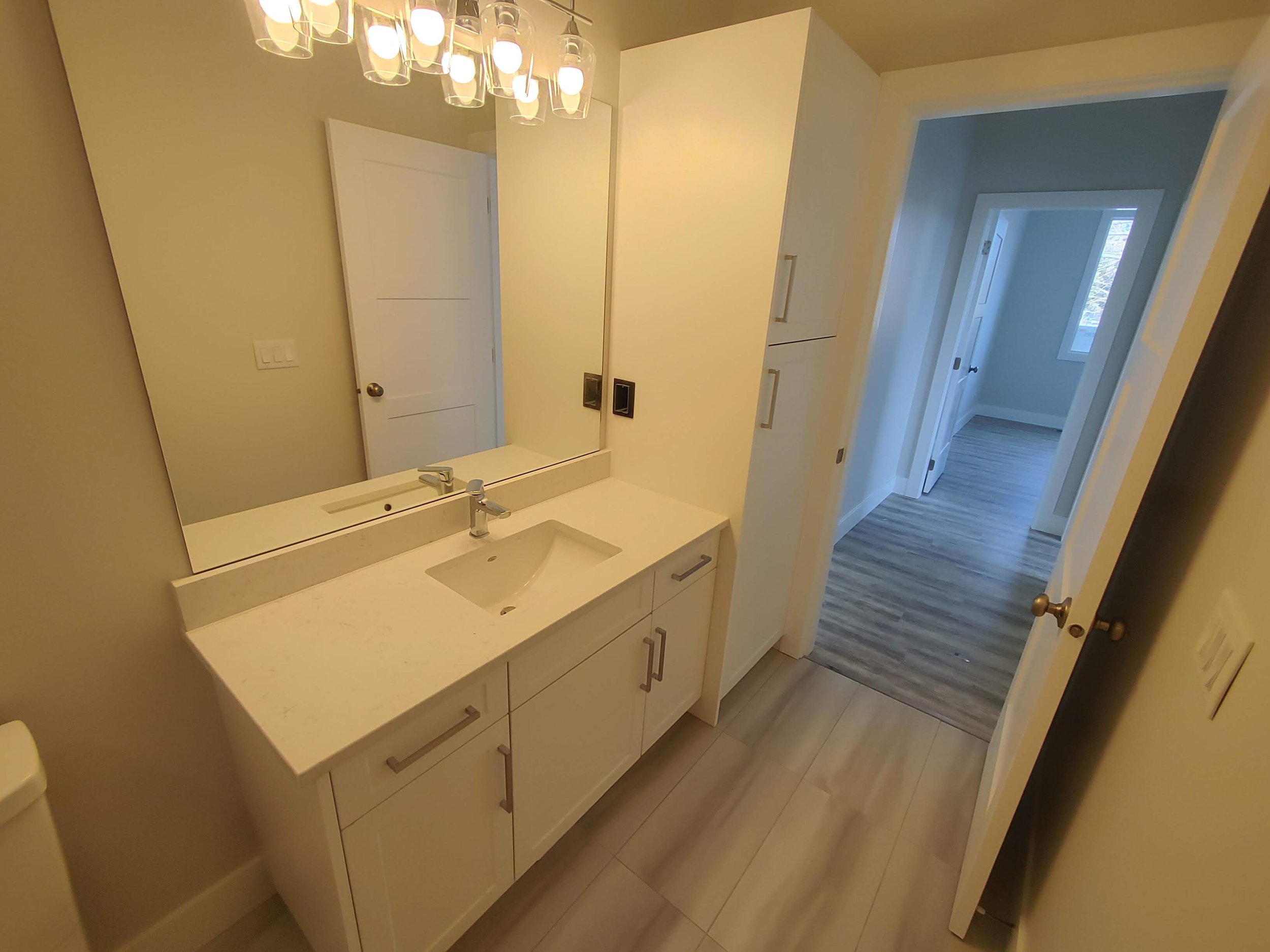
Main Bathroom Cabinetry

Master Ensuite Cabinetry

Canadian Blood Services suspended ceiling panels. Fire resistant panels wrapped in black fabric with Oak vertical slats attached. Entire ceiling hangs from aircraft cable attached to 20ft high ceiling above. Digitally templated and manufactured in dozens of panels.

Canadian Blood Services suspended ceiling panels. Fire resistant panels wrapped in black fabric with Oak vertical slats attached. Entire ceiling hangs from aircraft cable attached to 20ft high ceiling above. Digitally templated and manufactured in dozens of panels.

Canadian Blood Services suspended ceiling panels. Fire resistant panels wrapped in black fabric with Oak vertical slats attached. Entire ceiling hangs from aircraft cable attached to 20ft high ceiling above. Digitally templated and manufactured in dozens of panels.
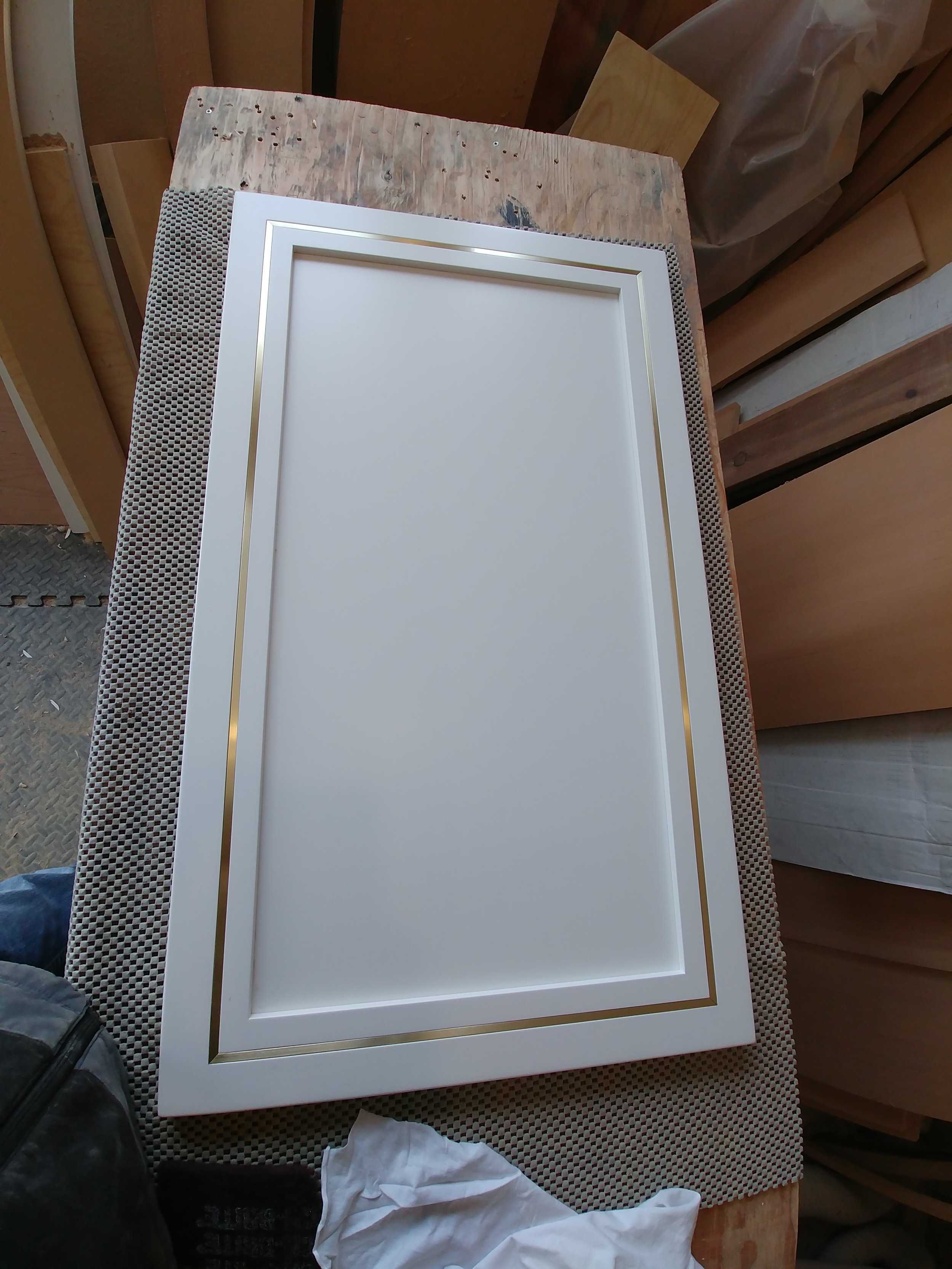
Custom shaker cabinet door with a brushed brass mitered inlay

Dentist Office

Dentist Office
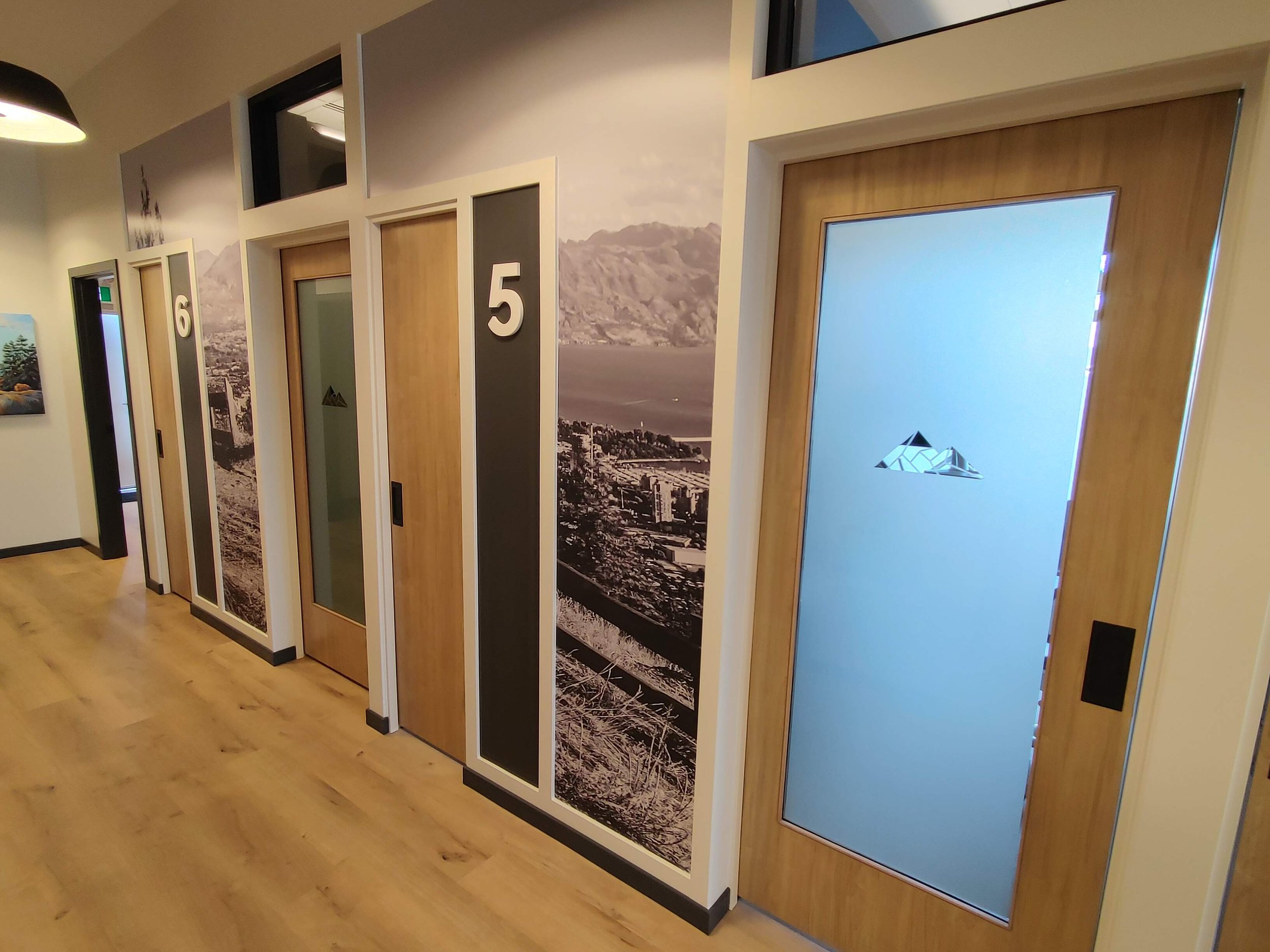
Dentist Office
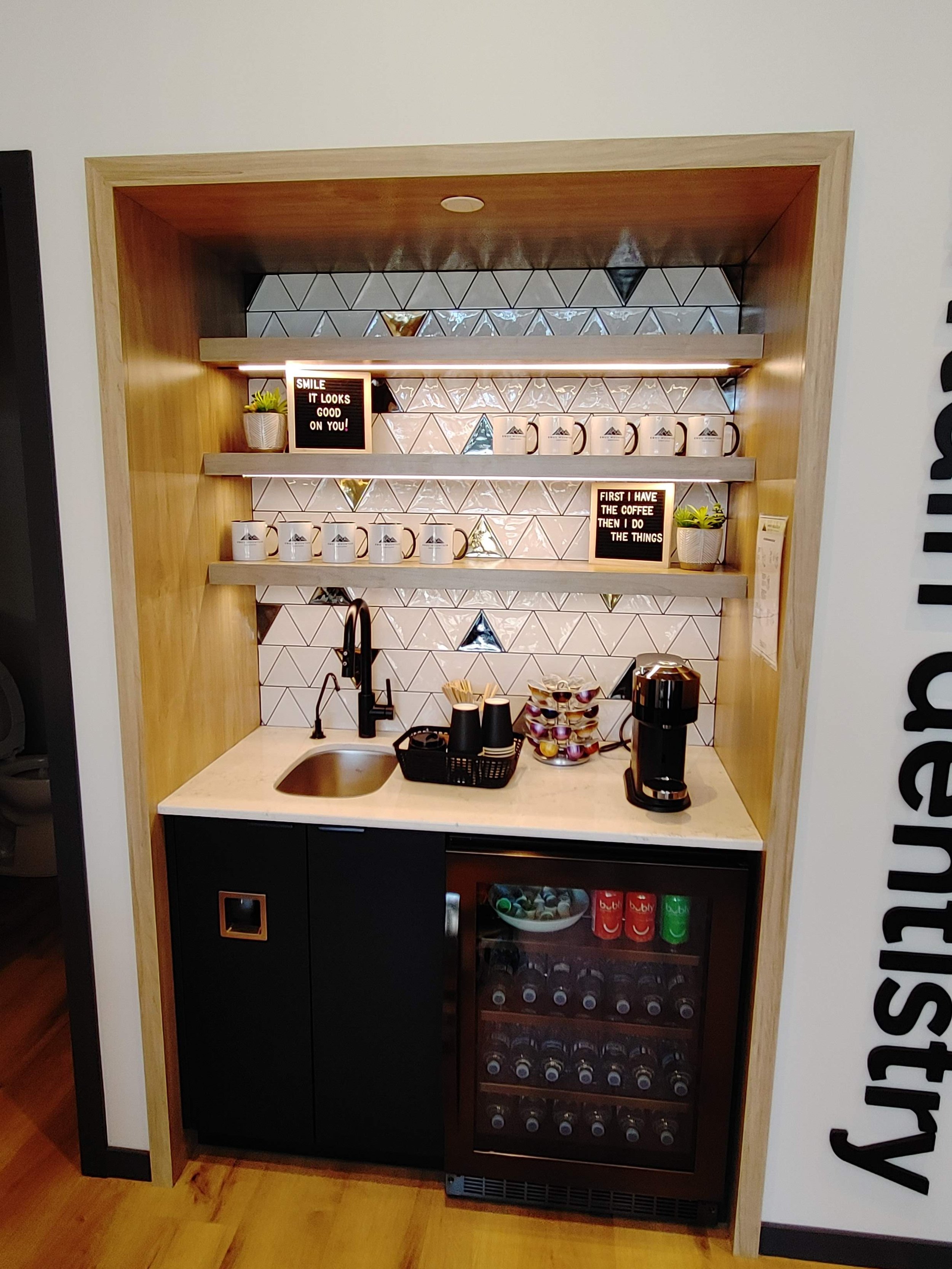
Dentist Office

Dentist Office
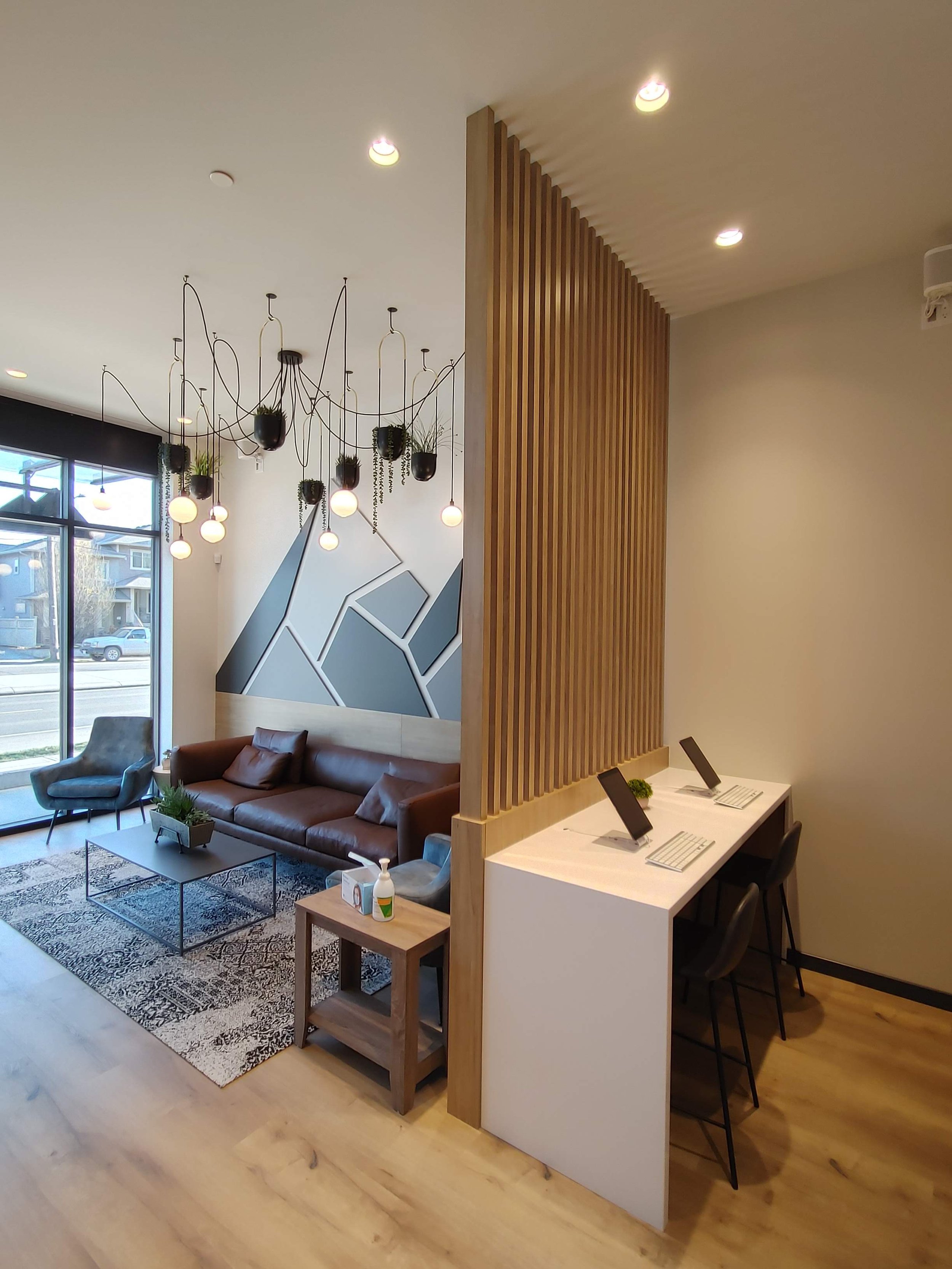
Dentist Office

Dentist Office

Dentist Office - Painted MDF panels for mountain detail.
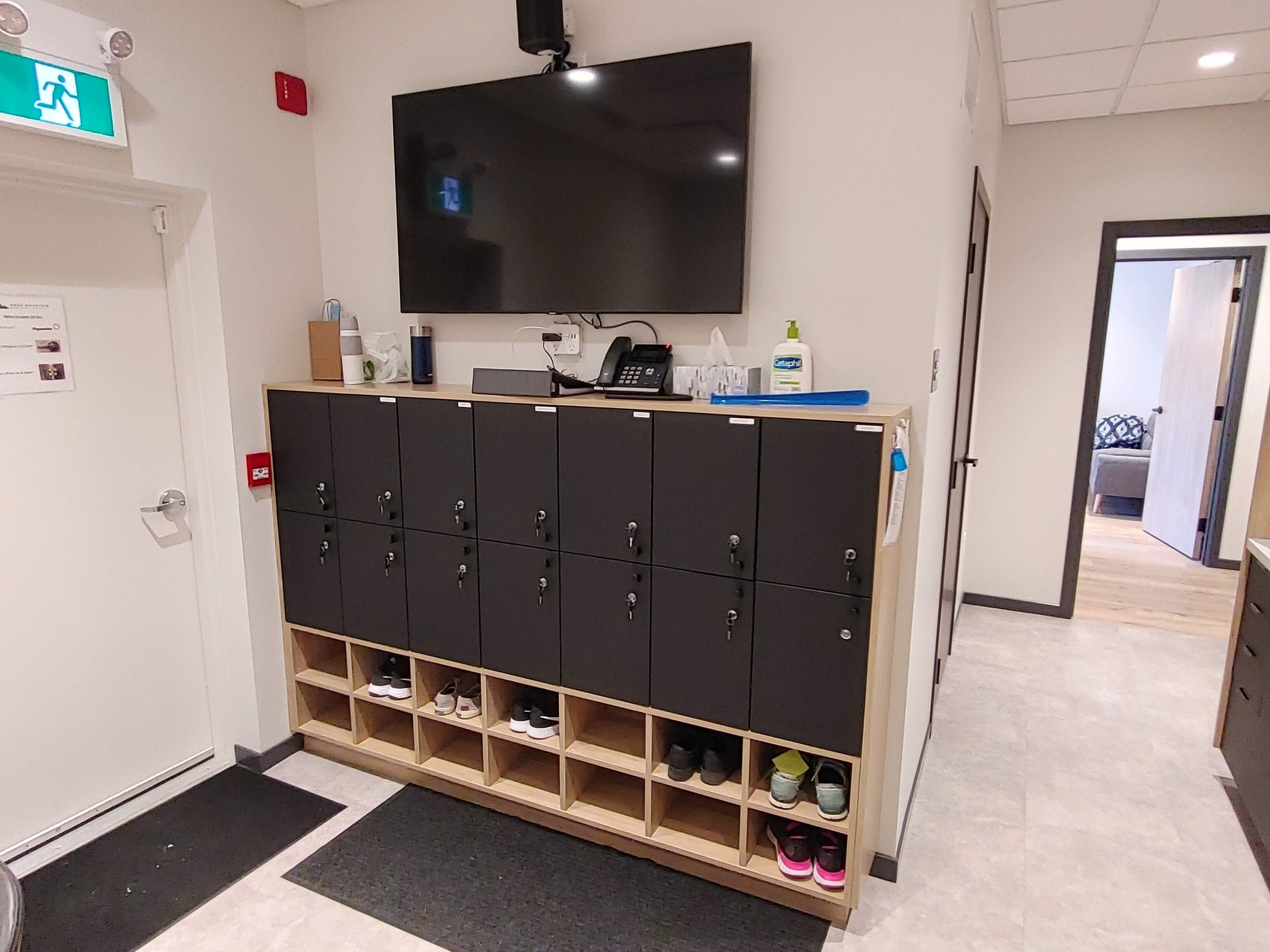
Dentist Office Staff lockers

Dentist Office Staff room

Dentist Office

Painted poplar posts, handrail, and shoe with power coated black steel spindles

Painted poplar posts, handrail, and shoe with power coated black steel spindles

Hand cut shiplap ceiling - material wasn't available for weeks and the job needed to get done

Custom mitered MDF cubbies fit to a sloped ceiling with heat vents below.

Rec center reception desk with Corian countertops fitted and seamed on site
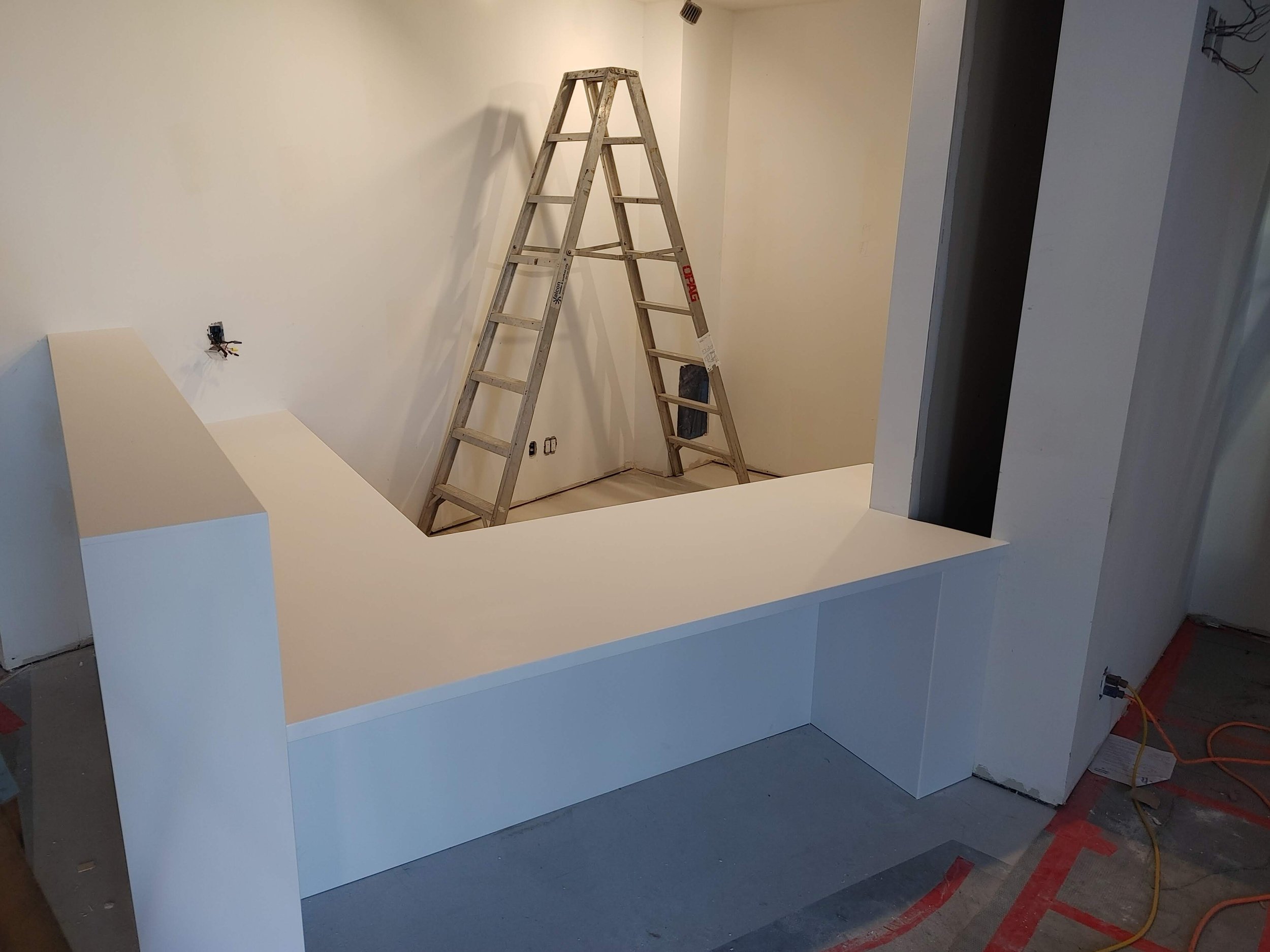
Rec center reception desk with Corian countertops fitted and seamed on site

Dentist Office

Dentist Office

Dentist Office

Dentist Office

Dentist Office

Dentist Office

Dentist Office

Dentist Office

Dentist Office

Dentist Office

Dentist Office

Dentist Office

Dentist Office

Custom Kitchen design and installation

Hockey Rink Reception Desk with Corian countertops fitted and seamed on site. Tops had to be notched and fit around the drywalled posts in middle of desk.

Hockey Rink Reception Desk with Corian countertops fitted and seamed on site. Tops had to be notched and fit around the drywalled posts in middle of desk.

Hockey Rink Reception Desk with Corian countertops fitted and seamed on site. Tops had to be notched and fit around the drywalled posts in middle of desk.

New kitchen for a renovated house. Design and Install.
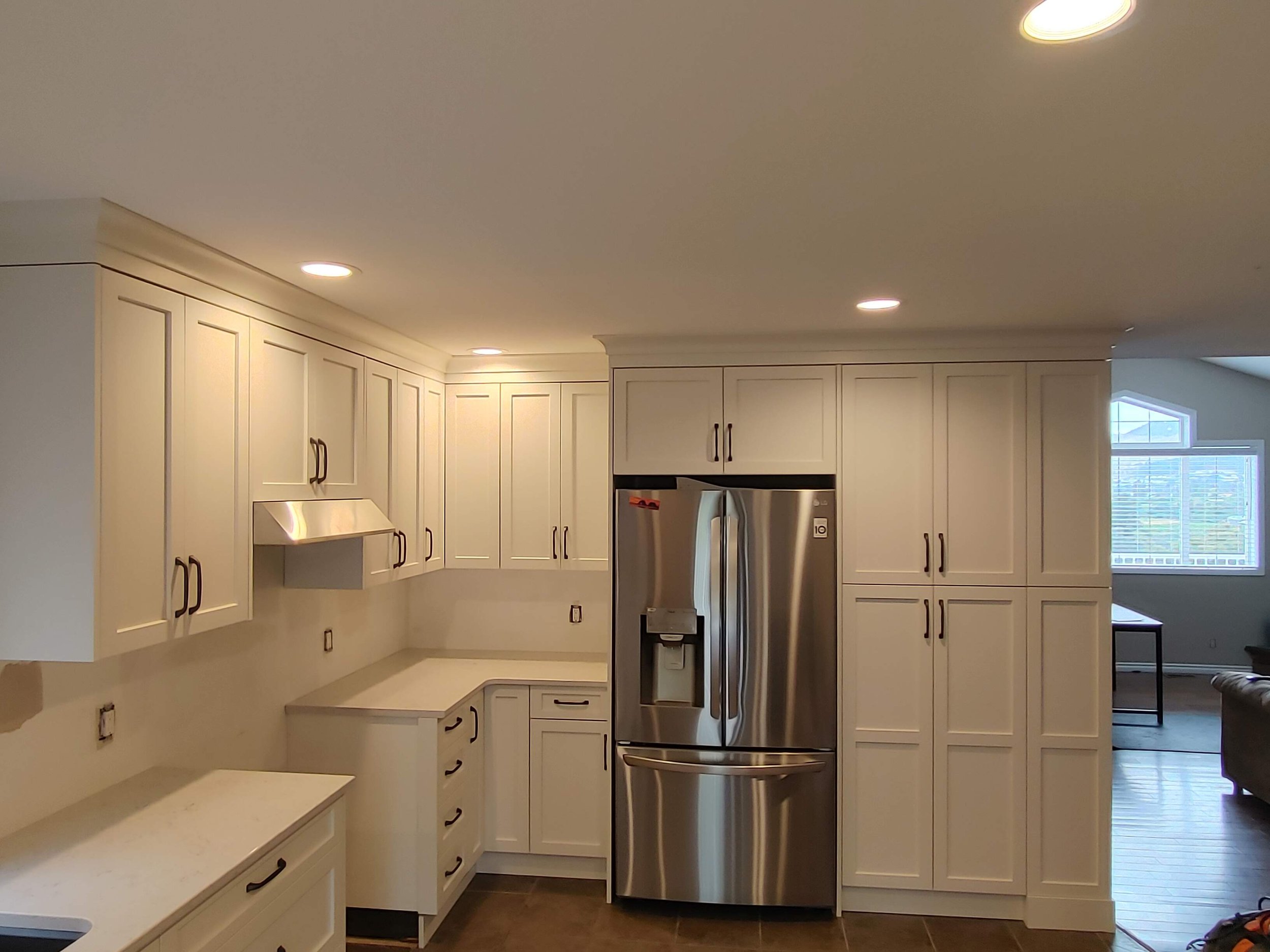
New kitchen for a renovated house. Design and Install.

New kitchen for a renovated house. Design and Install.

Renovated Bathroom Hickory Vanity

Ensuite Vanity

Walk-in Closet
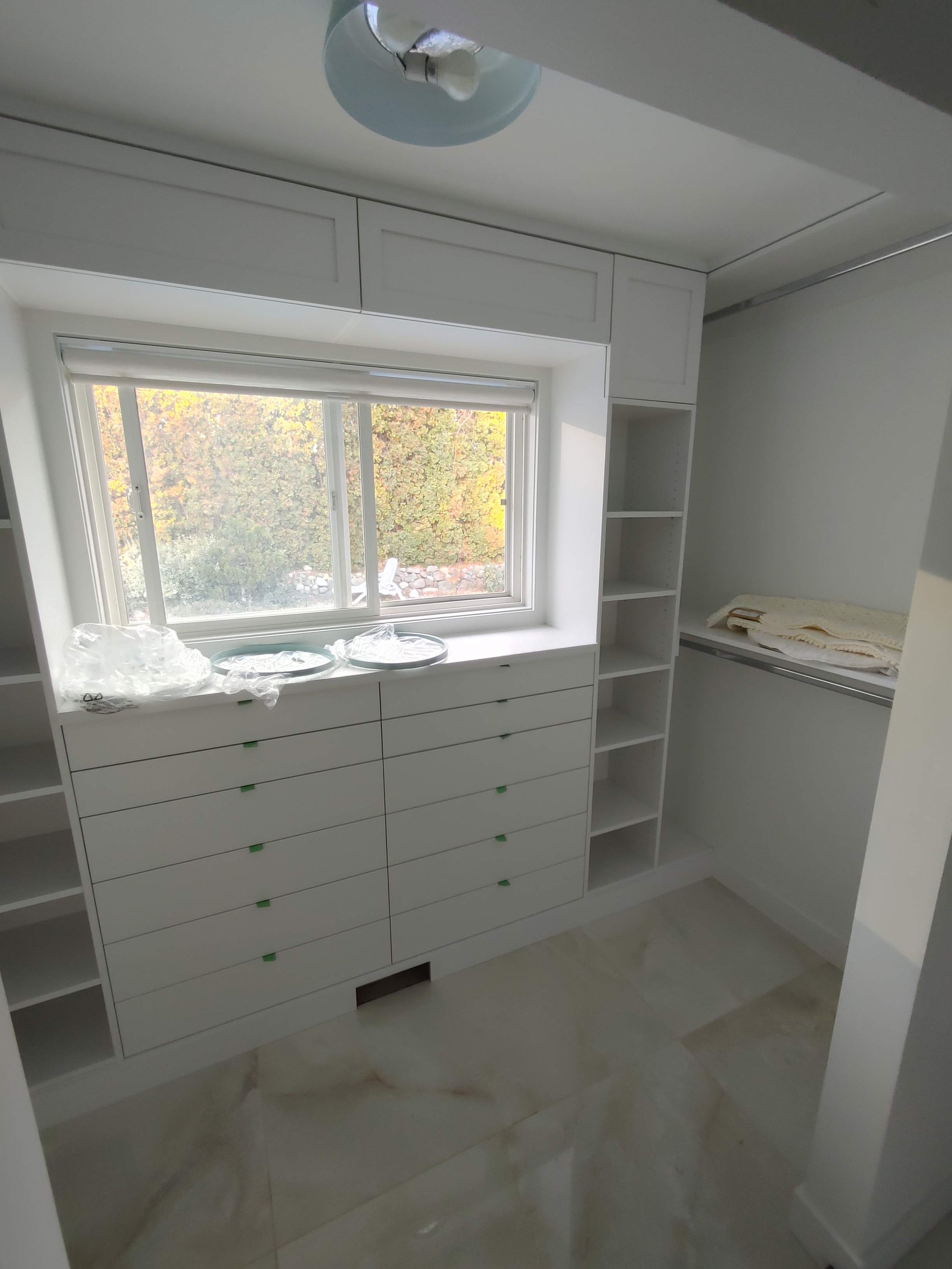
Walk-in Closet

Painted Custom Kitchen Island

Painted Custom Kitchen Island

Creston EMS

Creston EMS

Creston EMS

Creston EMS
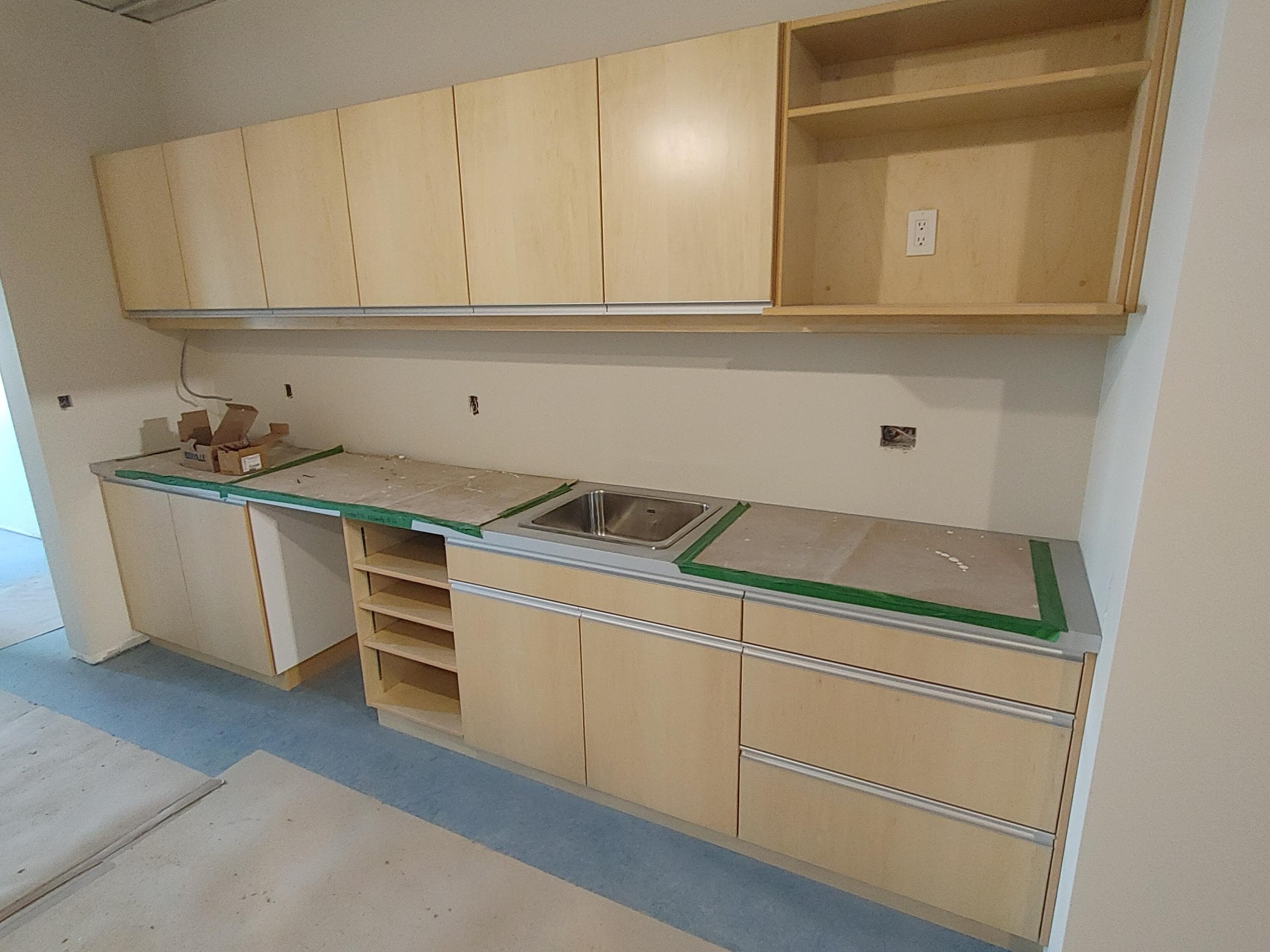
Creston EMS

Creston EMS

Creston EMS

Dentist Office

Dentist Office

Dentist Office

Dentist Office

Dentist Office

Dentist Office
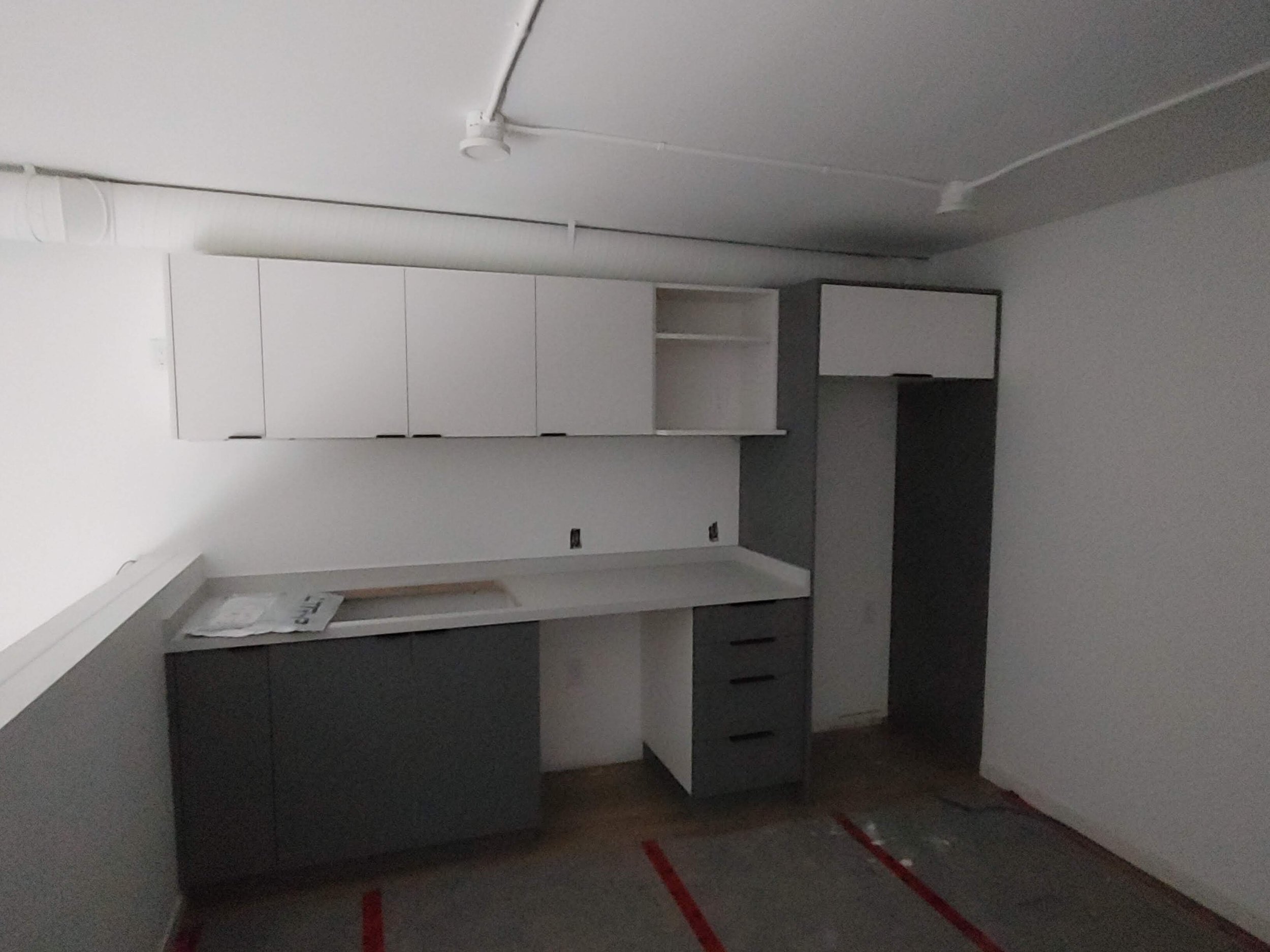
Dentist Office

Painted Poplar Railing and spindles with White oak Handrails

Painted Poplar Railing and spindles with White oak Handrails

Painted Poplar Railing and spindles with White oak Handrails
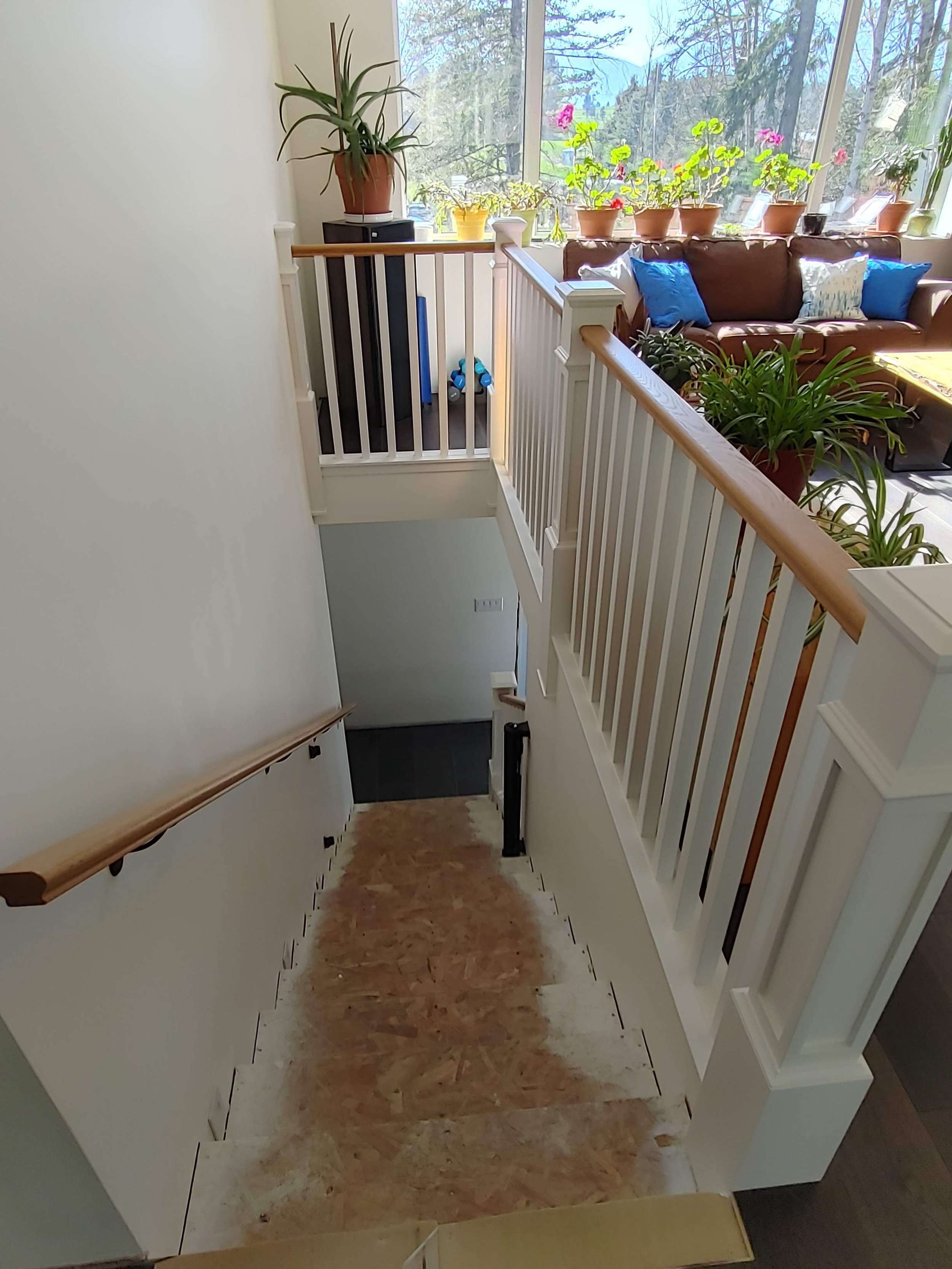
Painted Poplar Railing and spindles with White oak Handrails

Painted Poplar Railing and spindles with White oak Handrails

Walnut Custom Kitchen design and installation
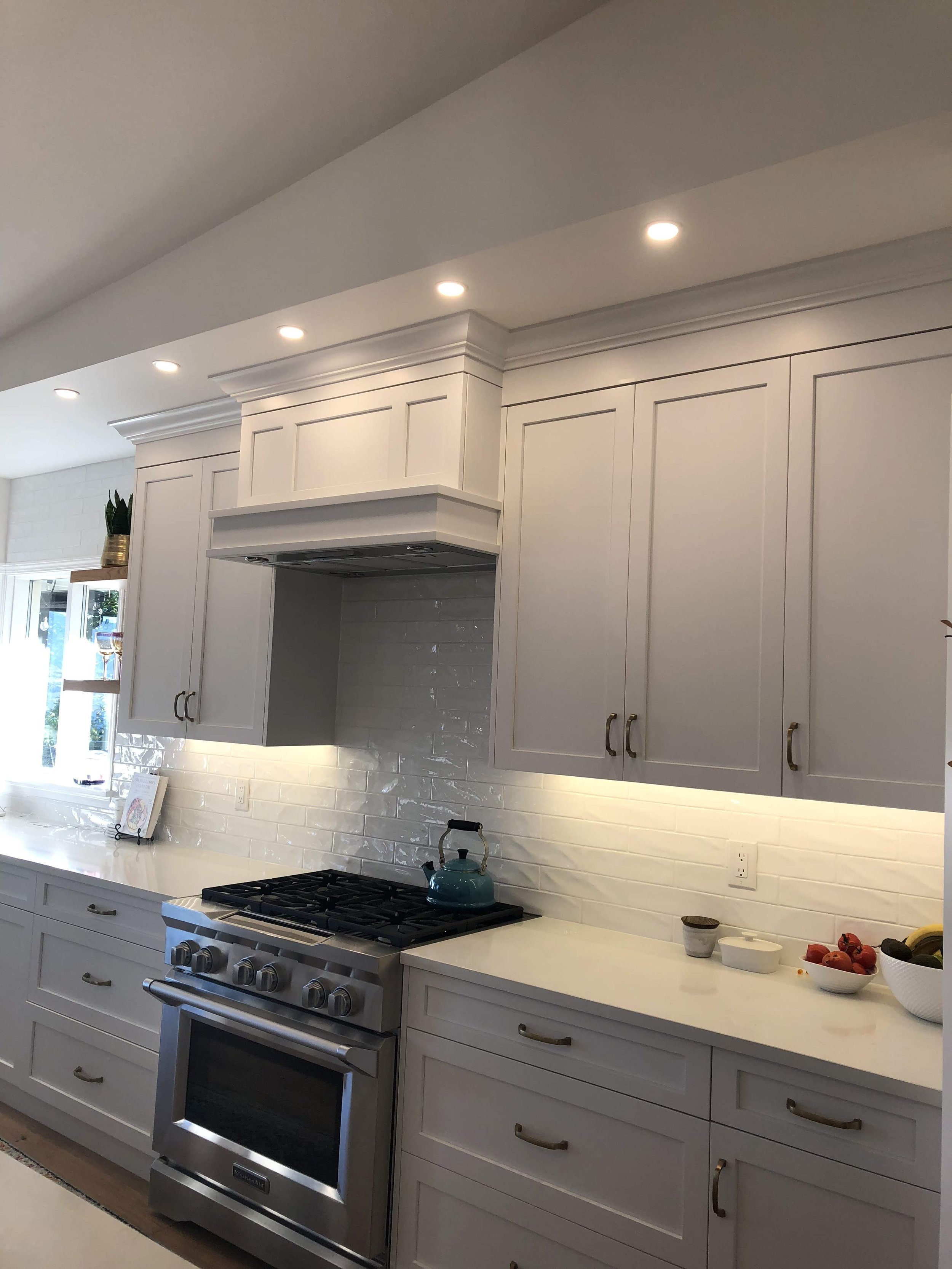
Custom Kitchen design and installation

Front Entry bench seat with flip-up lid

Re-purposed cherry planks for this office entrance
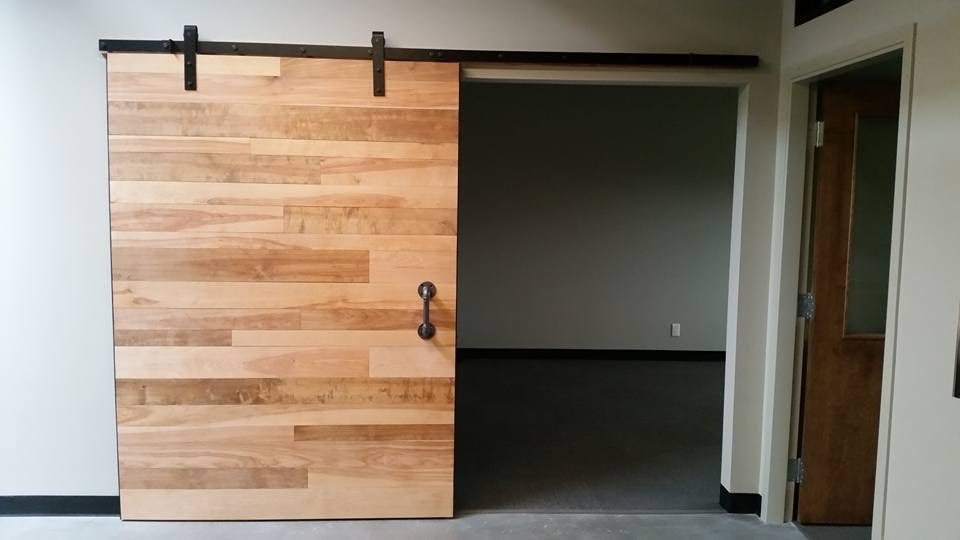
Custom made Cherry plank boardroom barn door

Coffered ceiling - MDF mitered perimeter, beams, and poplar crown inserts - prior to paint.

Fitting drawers below a set of stairs

Custom drawer storage under stairs

A built-in storage unit with white drawers under a staircase and wooden double doors.

Ensuite Vanity
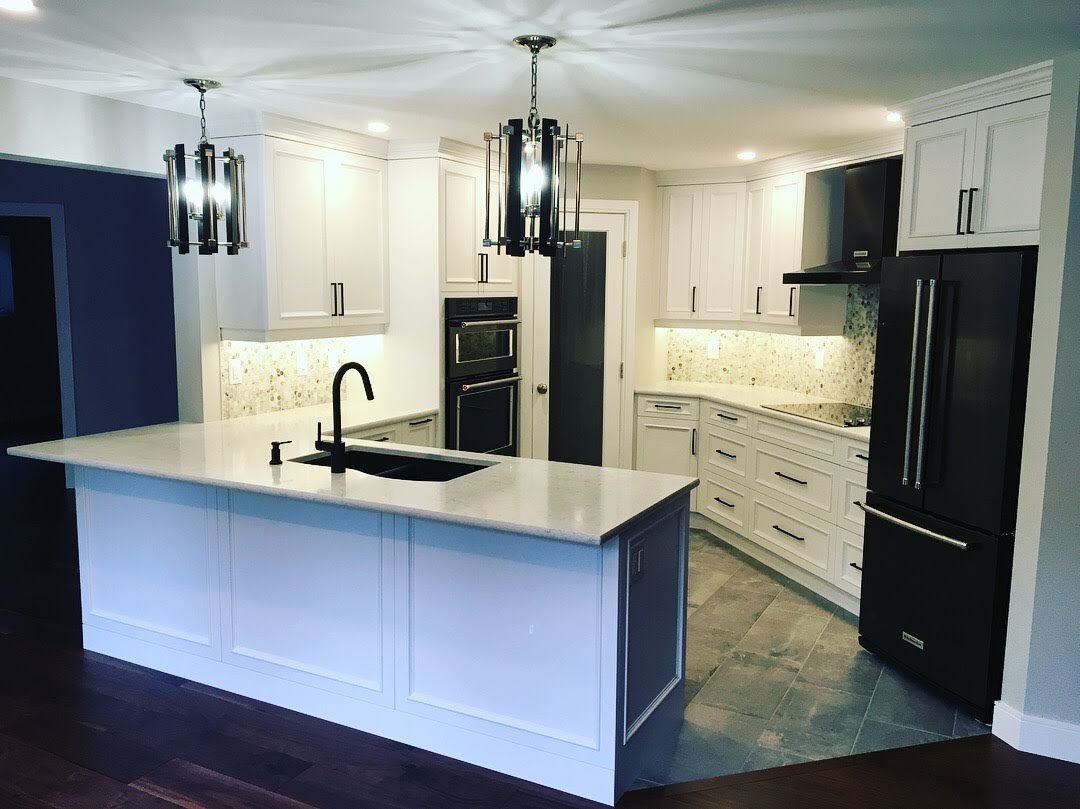
Kitchen Design and Install for this in-law suite.
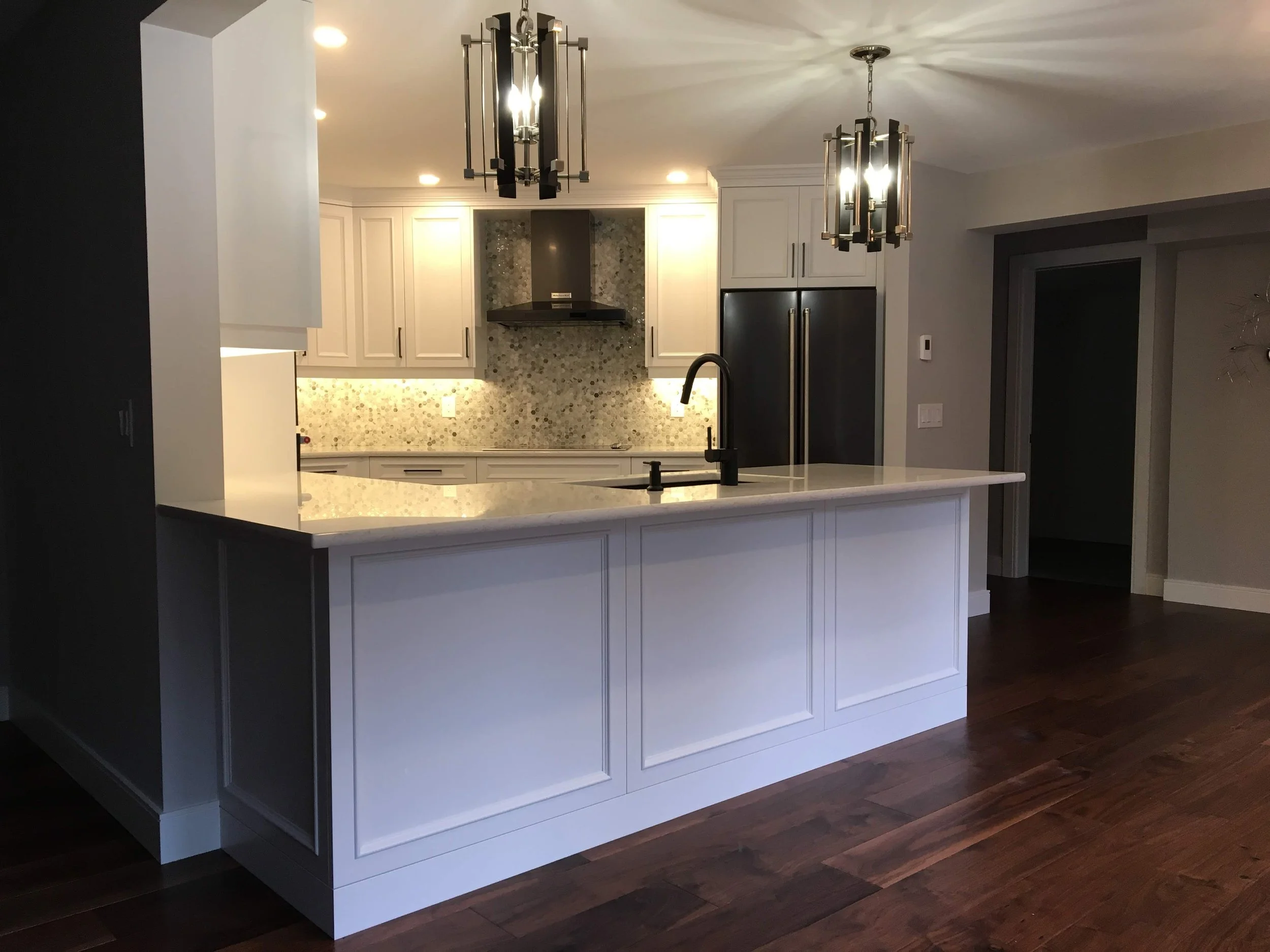
Kitchen Design and Install for this in-law suite.

Cabinetry, Flooring, and Door/Trim Install

Bath Vanity Design and Install for this in-law suite.

Bath Vanity Design and Install for this in-law suite.
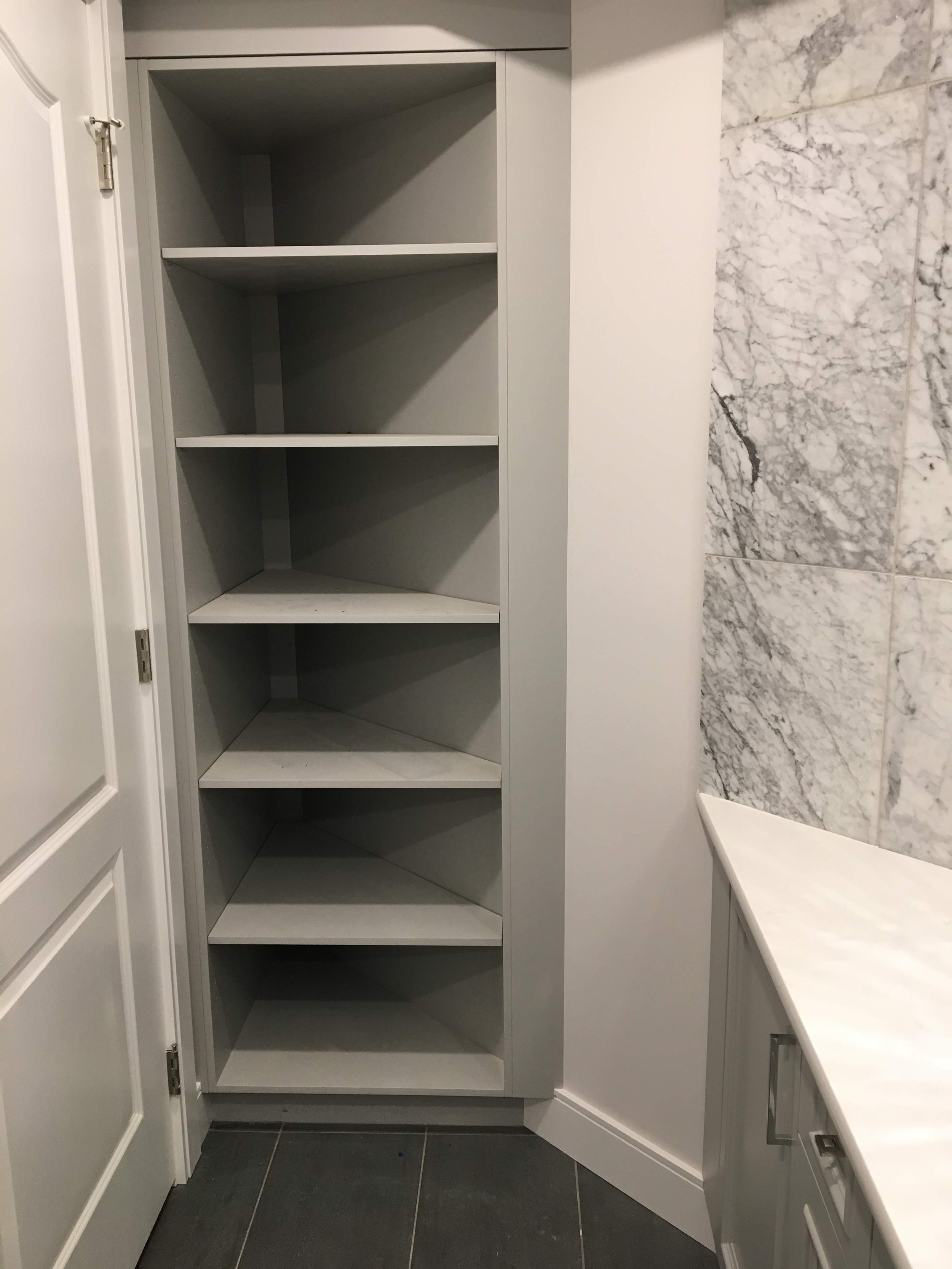
Custom angled bathroom storage

Dining Buffet

Vanity prior to countertop

Car Dealership service desks

Car Dealership Parts Counter

Car Dealership

Car Dealership Waiting Area Cabinetry

Car Dealership
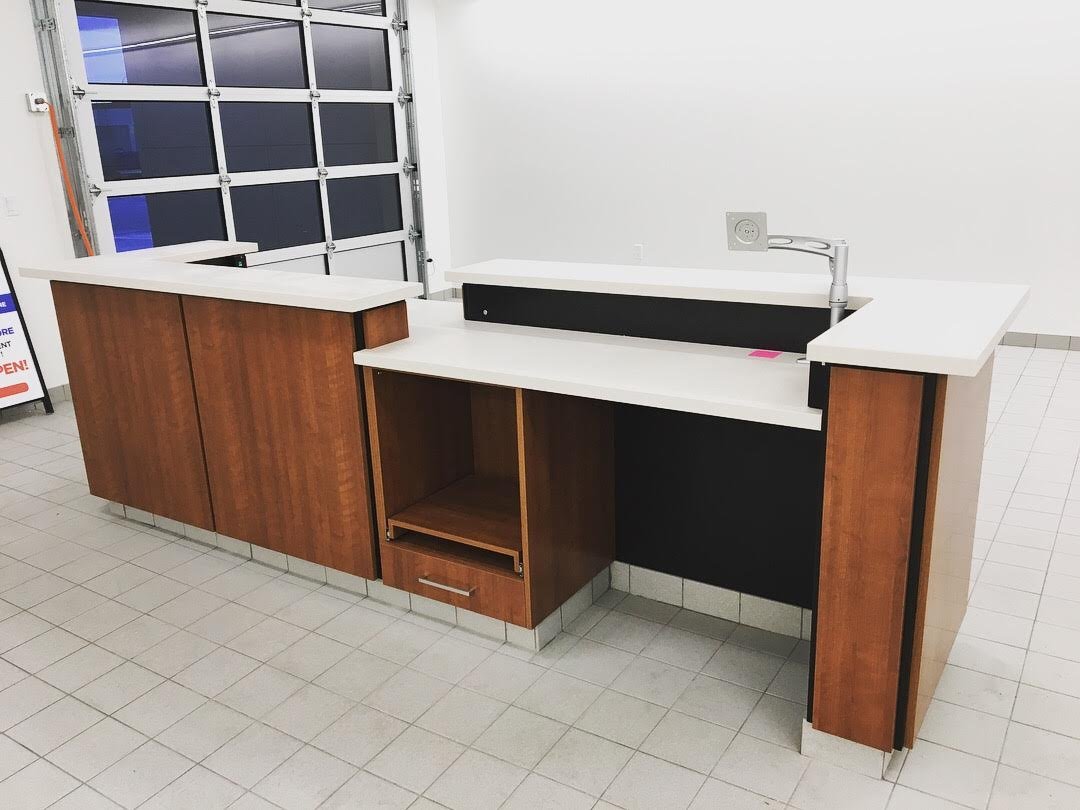
Car Dealership

Car Dealership
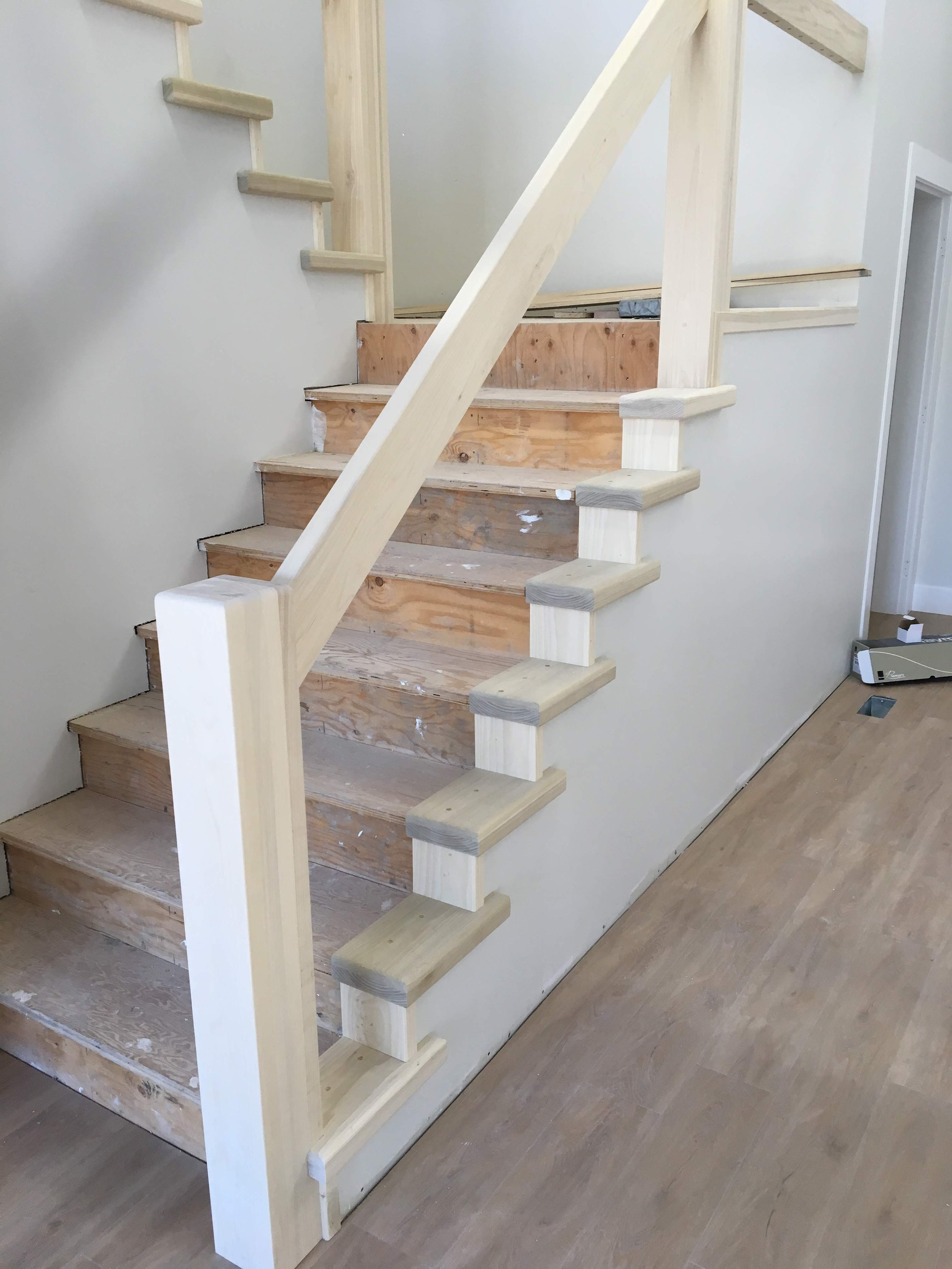
Poplar Railing and tread caps prior to spindles

Poplar Railing and tread caps prior to spindles

Poplar Railing and tread caps prior to spindles

Poplar Railing and tread caps prior to spindles

Kitchen Design and Installation

Custom Railing - Painted poplar posts with Hickory handrails

Hickory Hardwood flooring installation

Railing and Hardwood installation
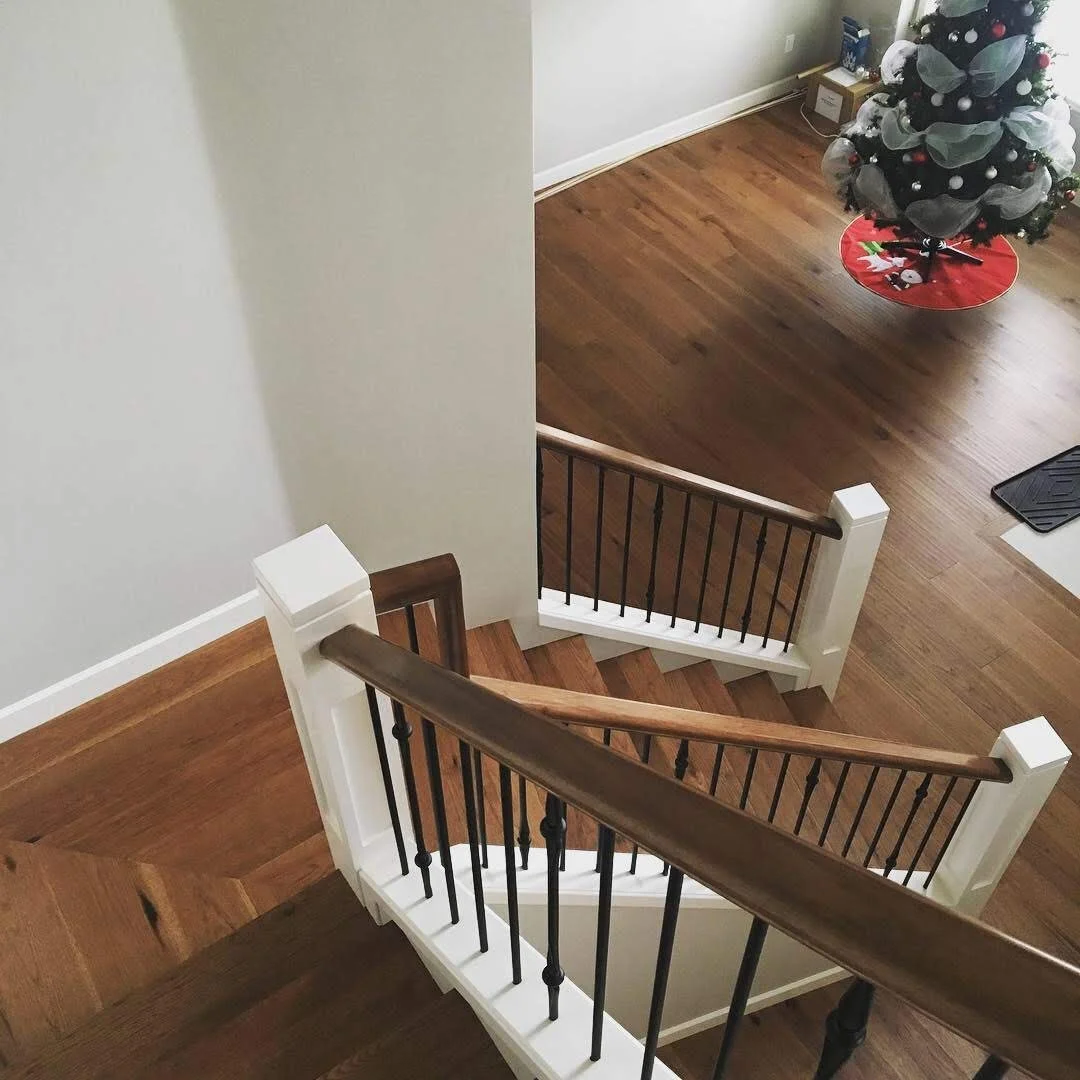
Custom Railing - Painted poplar posts with Hickory handrails
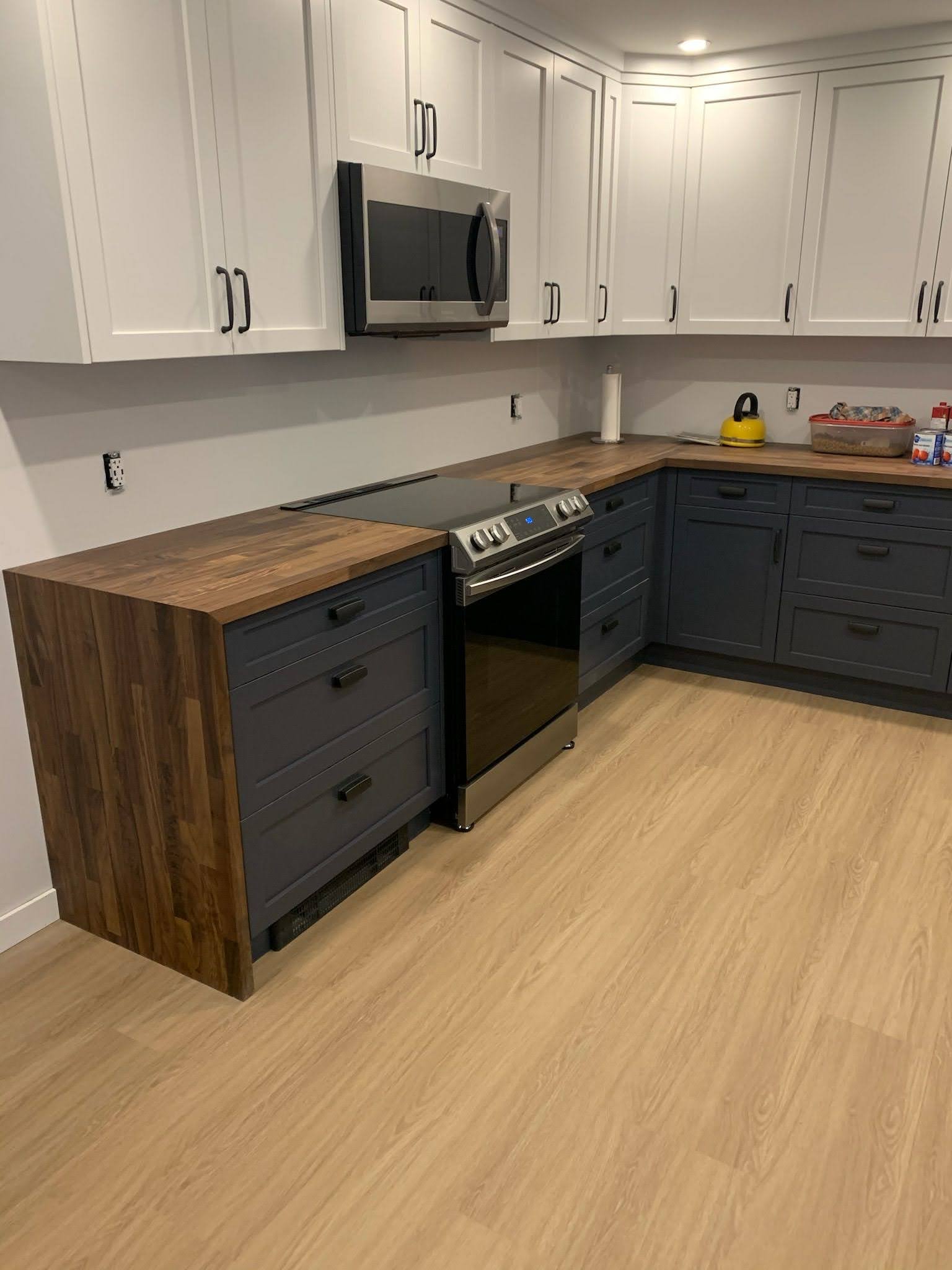
Custom kitchen design and installation - completed with IKEA countertops

Custom kitchen design and installation - completed with IKEA countertops

Cabinets, floating shelves, and tile work by JLC

Cabinets, Tile, Shelves, and Fir Window jambs/trim by JLC

VG Fir Jambs and Trim

Fir window jambs and trim. Fir ceiling trim around beams

Doors hung and casing/baseboard installed

Fir jamb and casing

Doors and Trim

Fir jamb and casing

Fir jamb and casing

Cabinets, tile, and trim

Tiled shower before glass. Waterproofed and niches installed.

New laminate countertops and vinyl plank flooring

New Countertops and Flooring

New Countertops and Flooring

New tub deck and flooring

New tub deck and flooring

Corian Reception Wall cap

Corian Reception wall cap

New Bathroom Vanity and countertop

Tile and Shower Niches
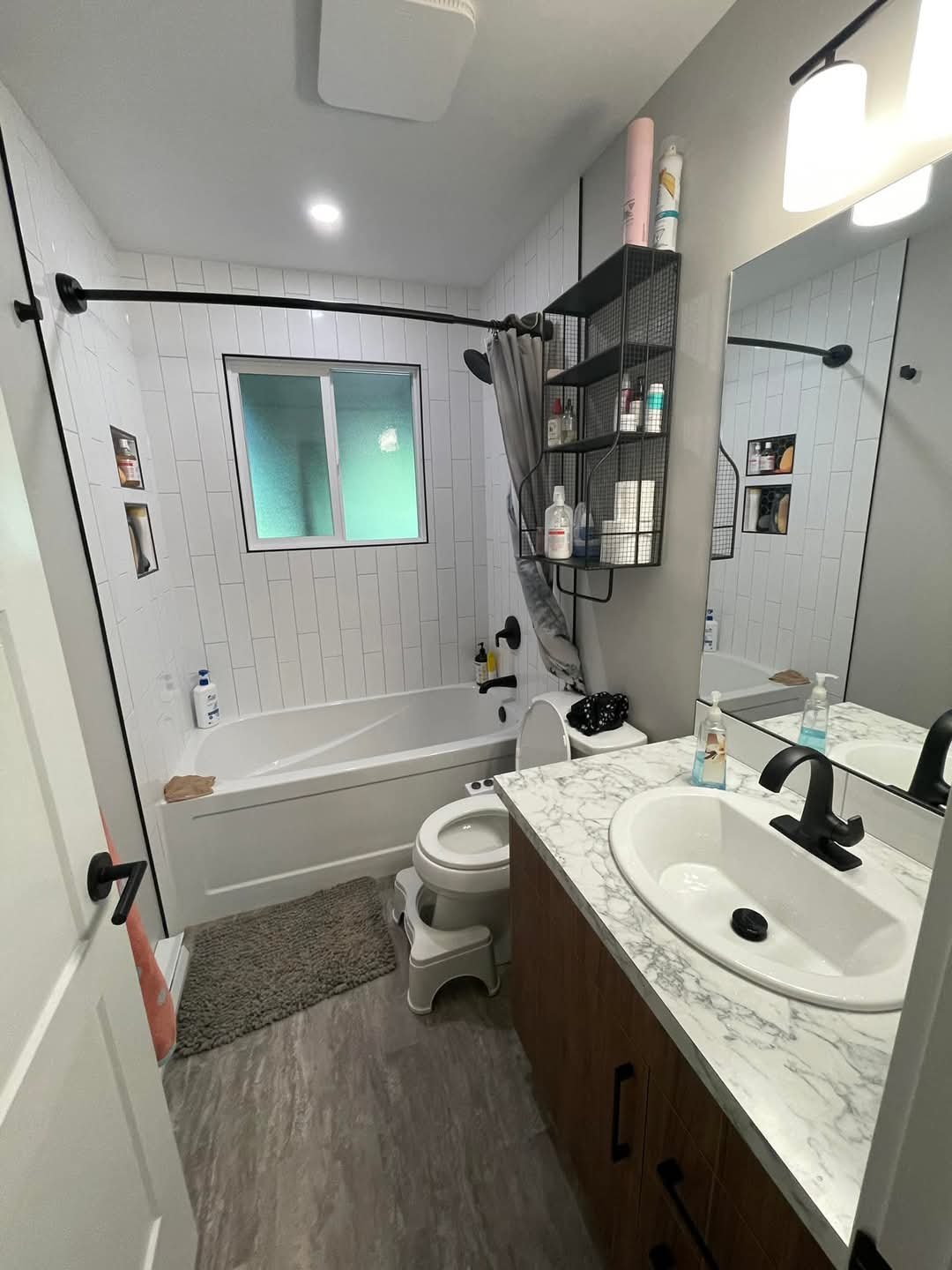
Finished bathroom after gutting to the studs

Birch Reception Bulkheads

Birch Reception Bulkheads

Birch Bulkheads

Birch Bulkheads

Birch Bulkheads (in progress)

Birch Bulkheads

Birch Bulkheads

Completed bathroom after gutting and relocating all plumbing

Finished bathroom gut job
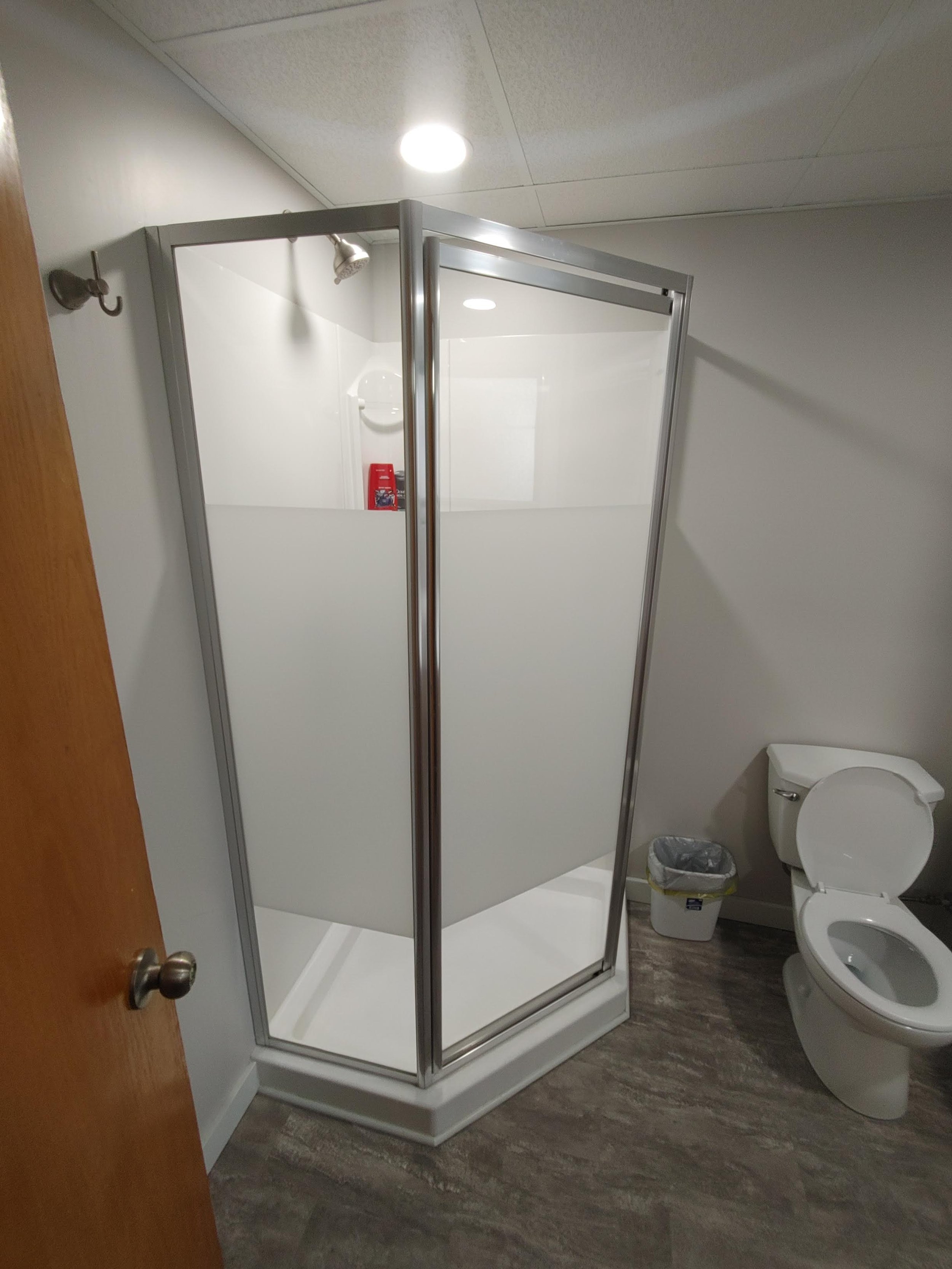
Finished bathroom gut job

New Kitchen, Bar, Pantry, Laundry, and Mudroom cabinets in this renovation.

Painted Maple Shaker with Stained Oak Island Doors and Hood

Island with Panel-ready dishwasher, garbage pullout

Rear island storage cabinets with discreet handles

Bar with panel-ready fridge and floating shelves.
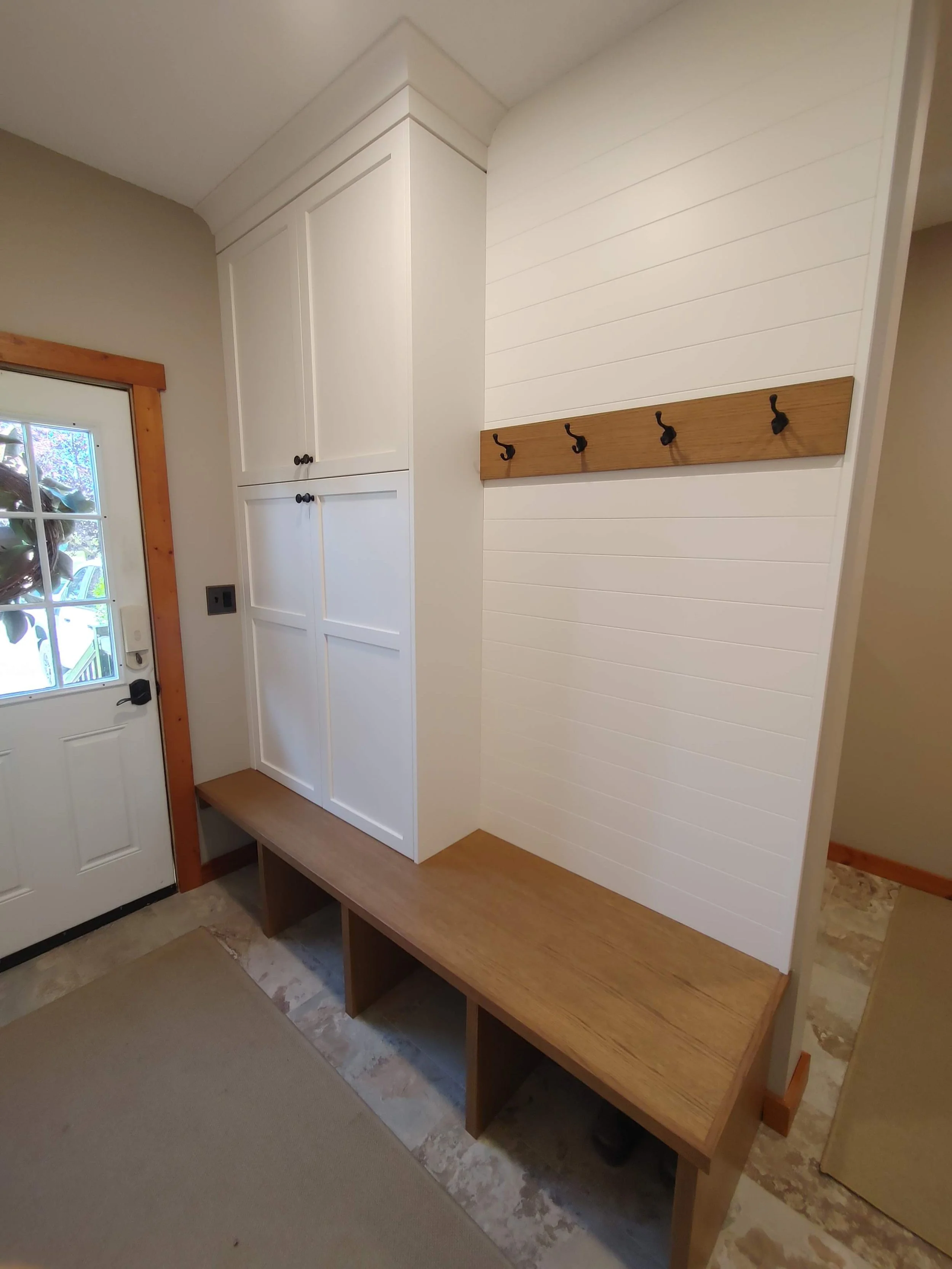
Mudroom with Oak coat hook board and bench top. Complete with shoe storage below.

Laundry room with broom storage cabinet

Laundry sink and added storage

Walk-in pantry with storage up to the 9' ceiling.

Pantry with white shelves filled with food items and kitchen cabinets in the background.
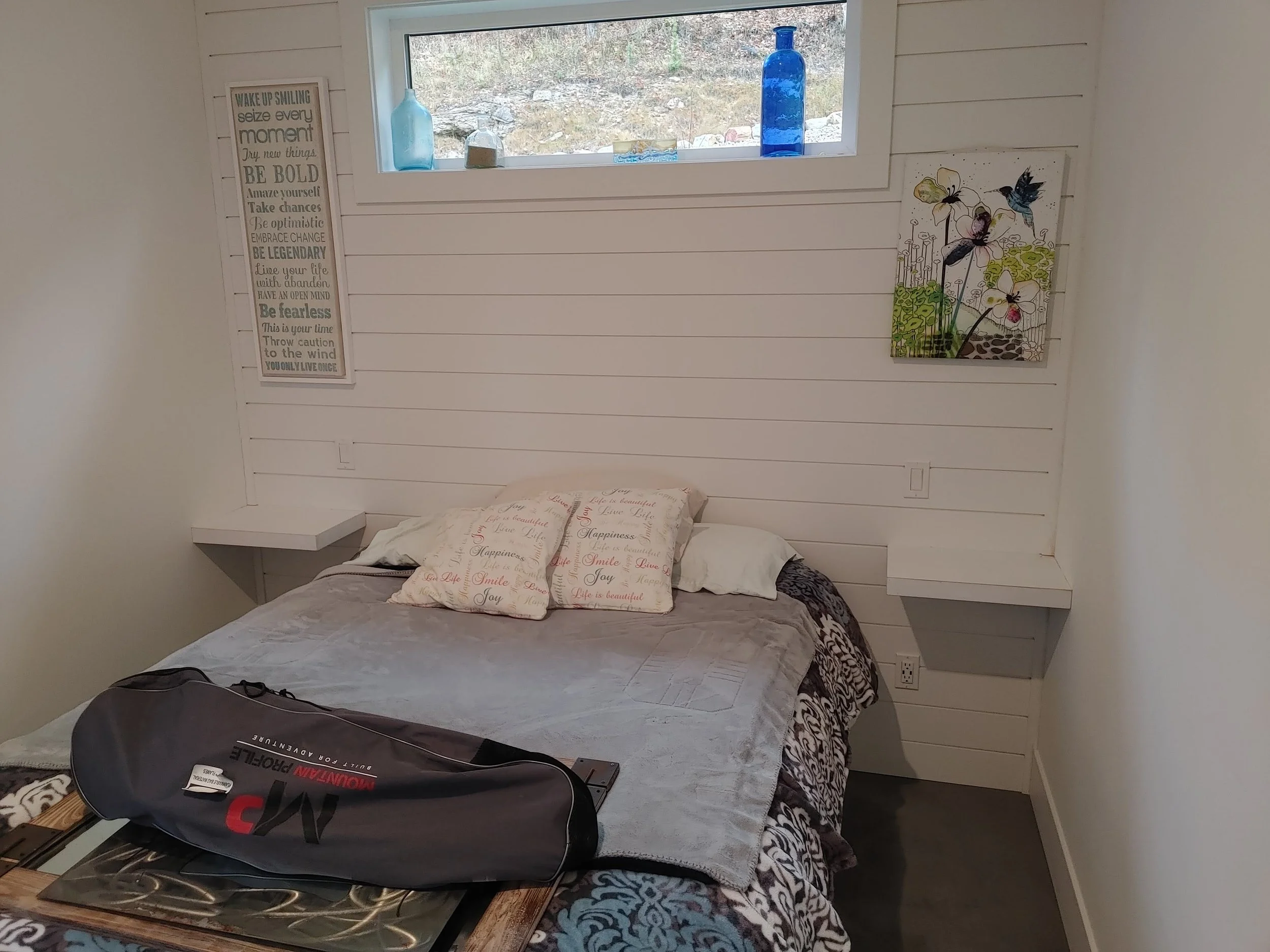
Added floating shelves
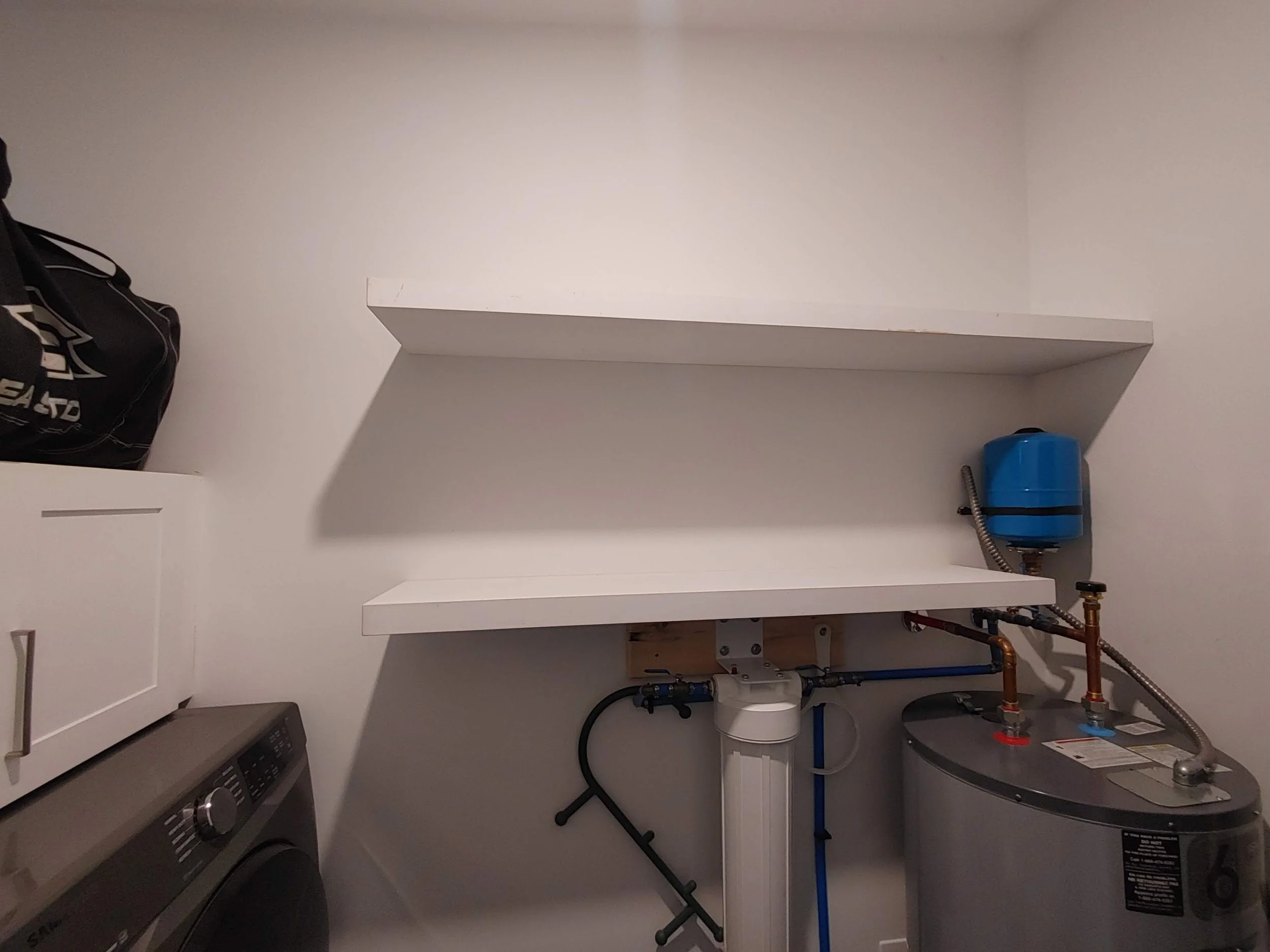
More Floating shelves for storage
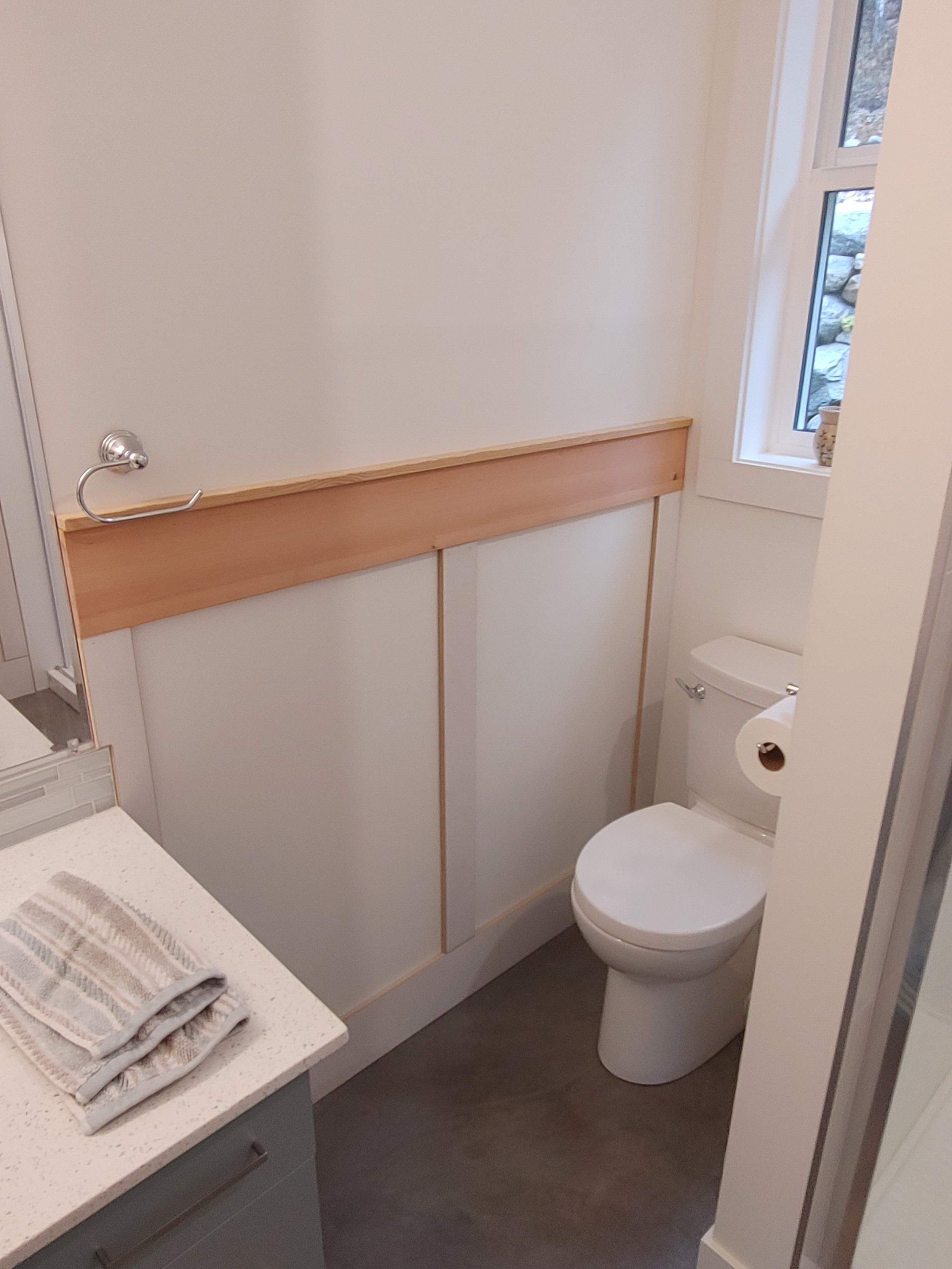
Wainscoting to spruce up this bathroom
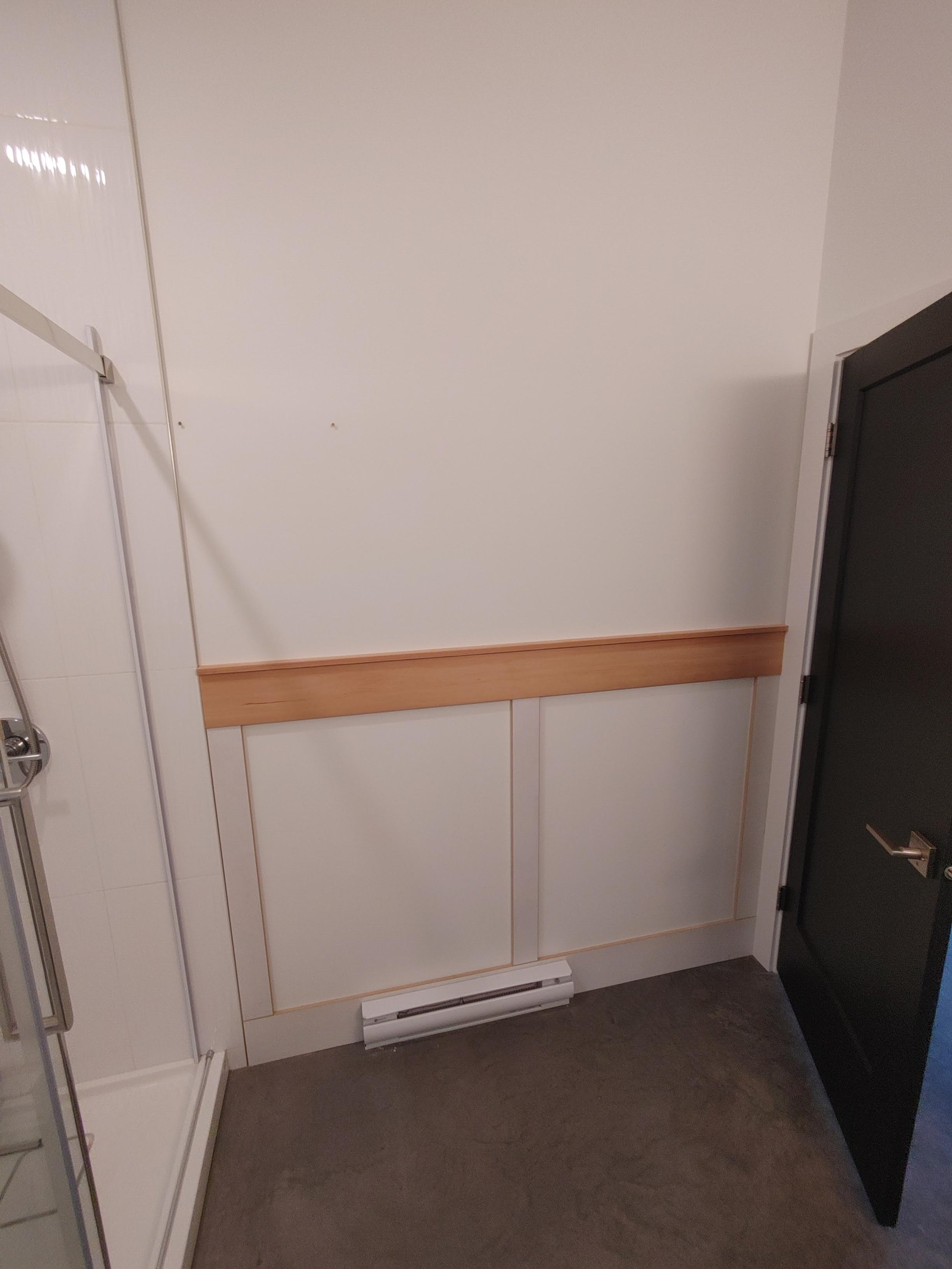
Wainscoting to spruce up this bathroom
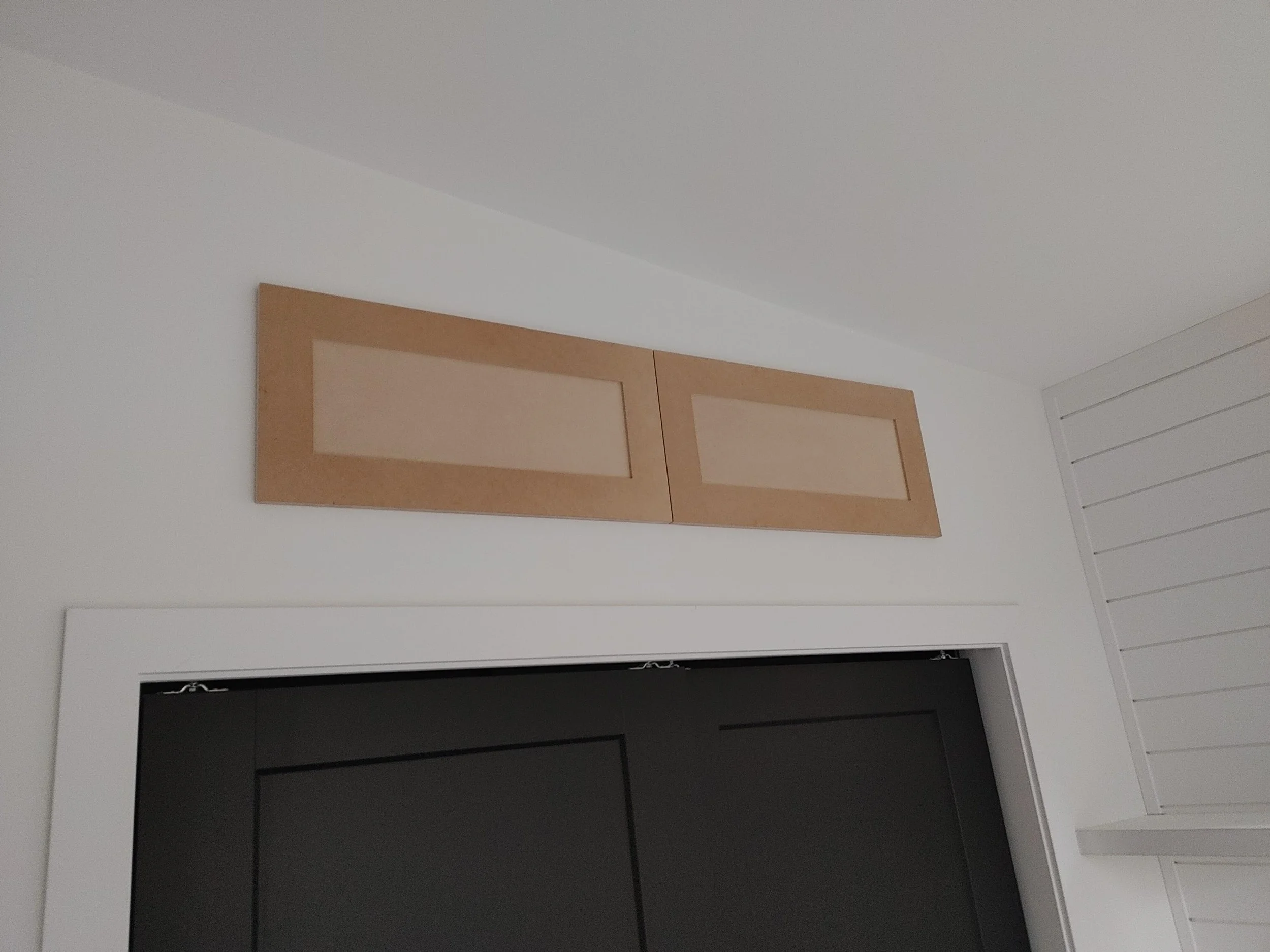
Added shaker doors to hide this storage cubby
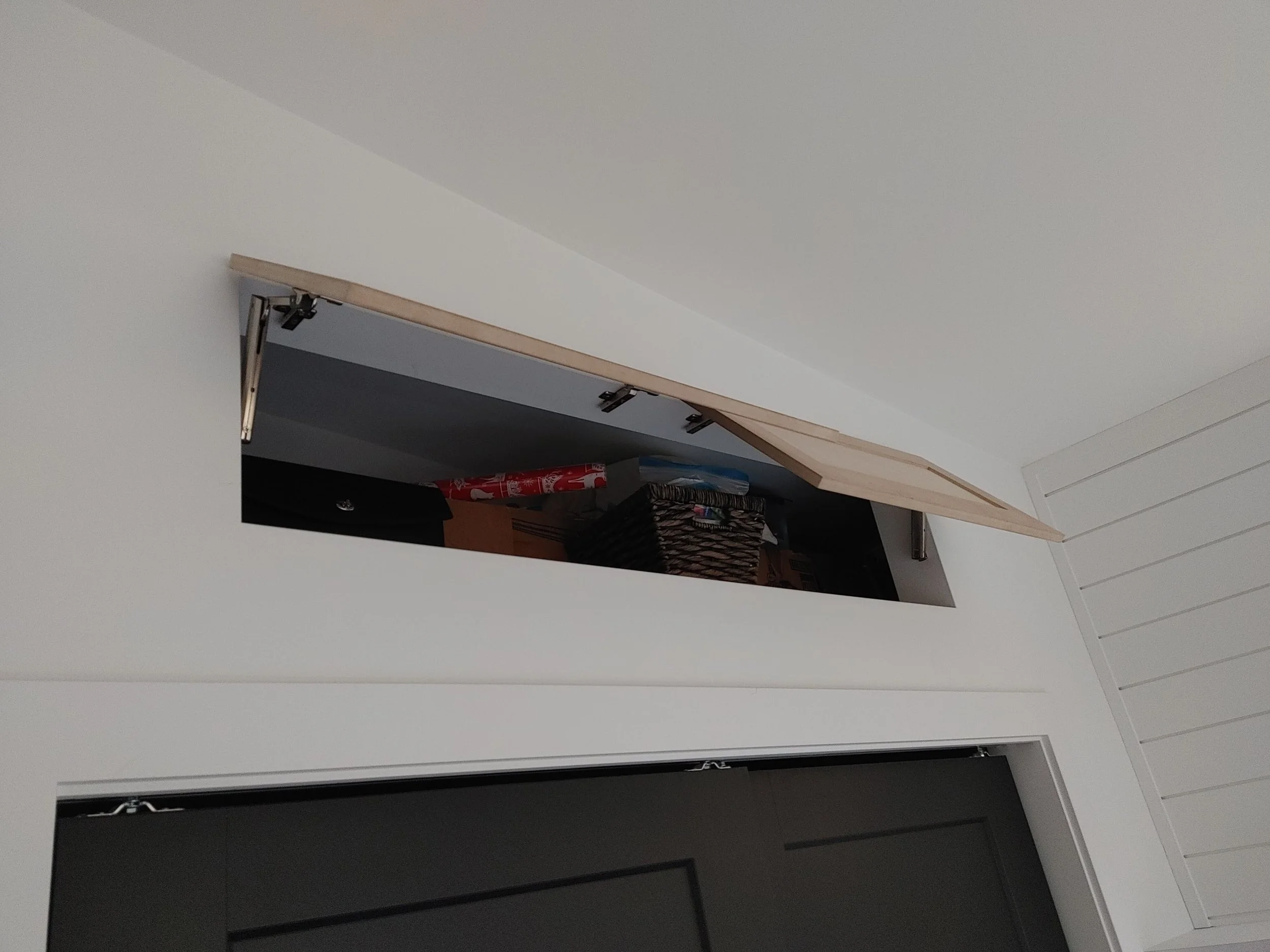
Added shaker doors to hide this storage cubby
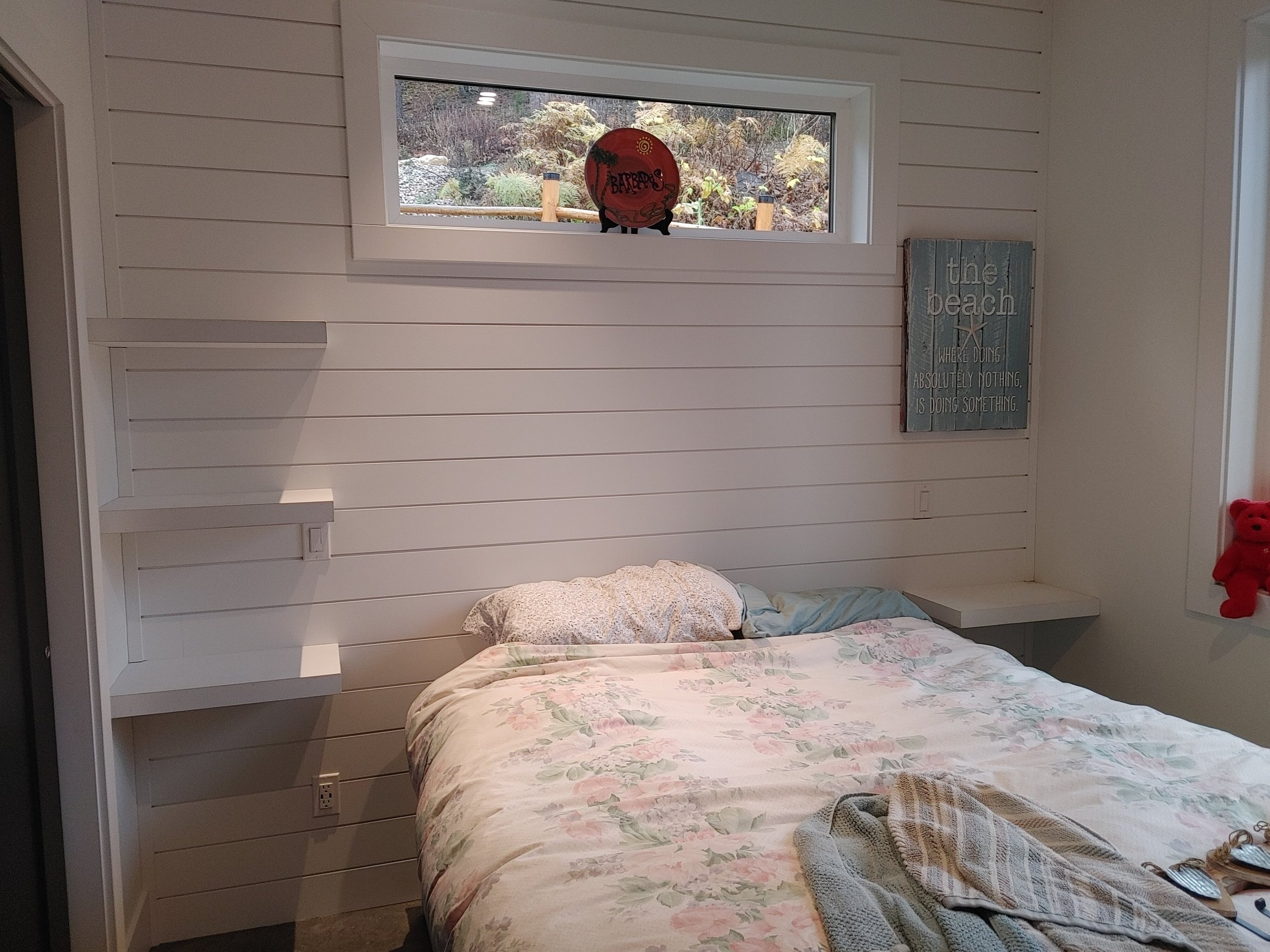
More floating shelves
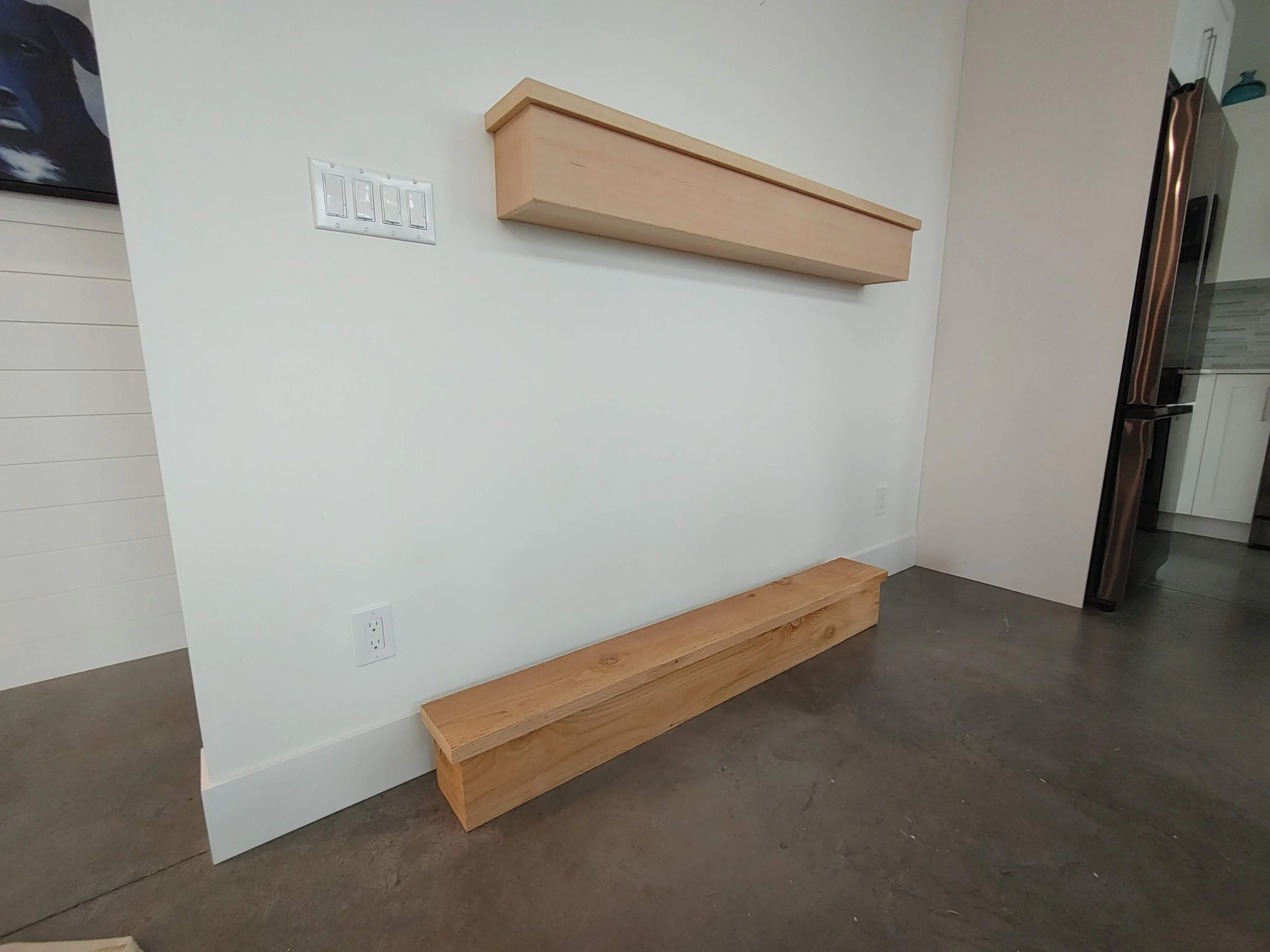
A plant shelf, with an extra one for the customer to use elsewhere
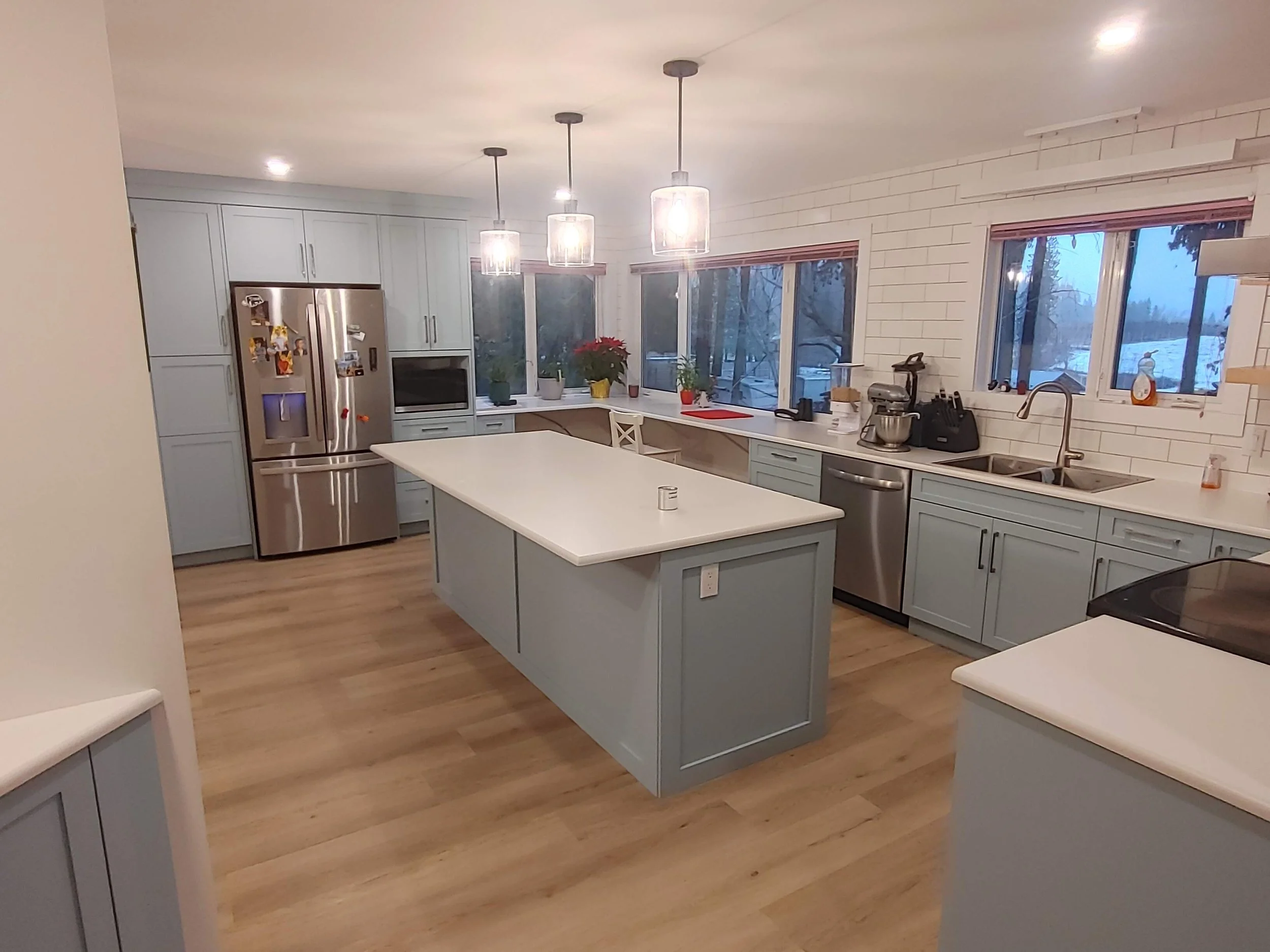
Complete kitchen including cabinets, laminate countertops, and tile backsplash. Customer selected their own custom paint color.
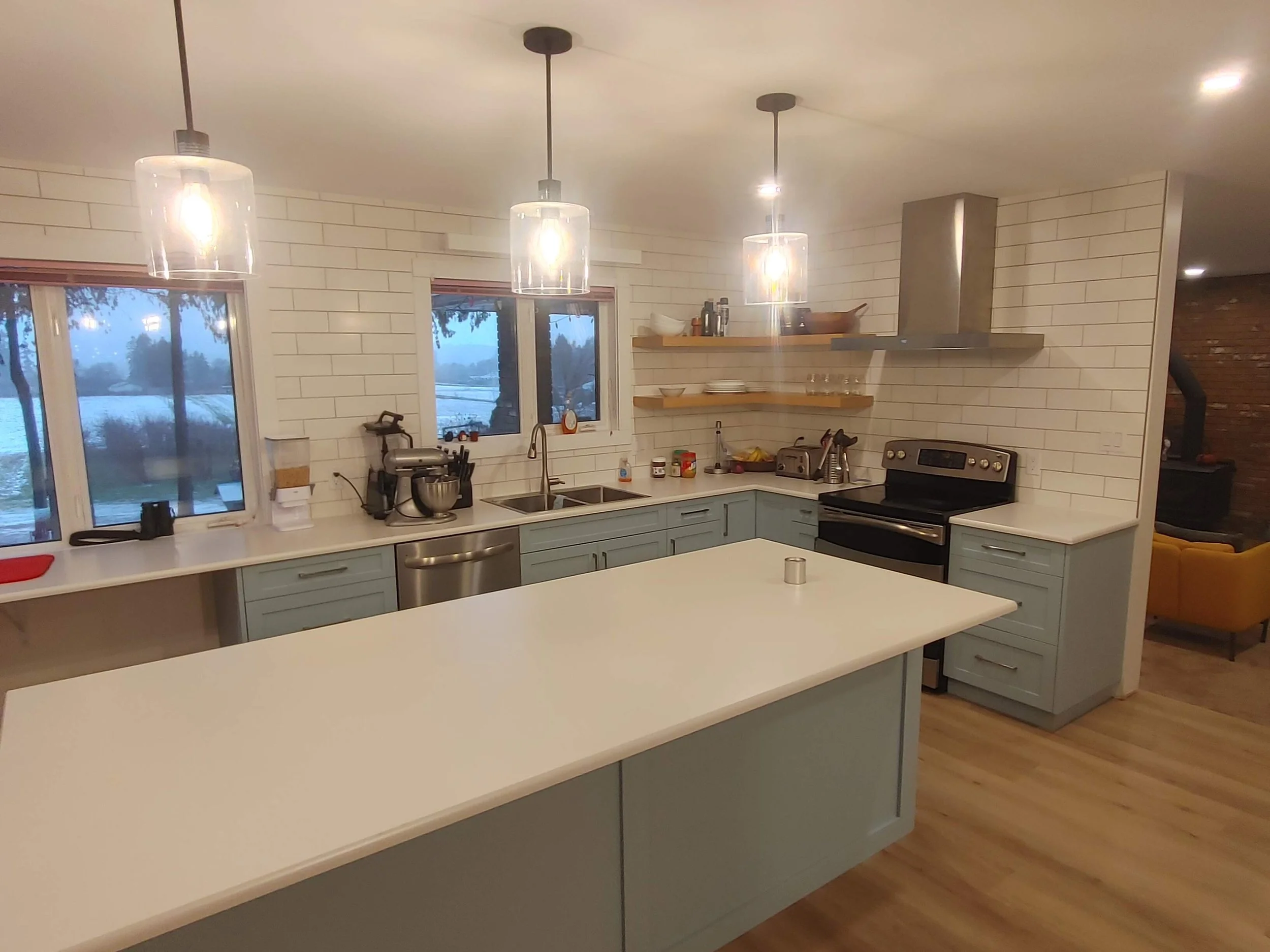
Complete kitchen including cabinets, laminate countertops, and tile backsplash. Customer selected their own custom paint color.
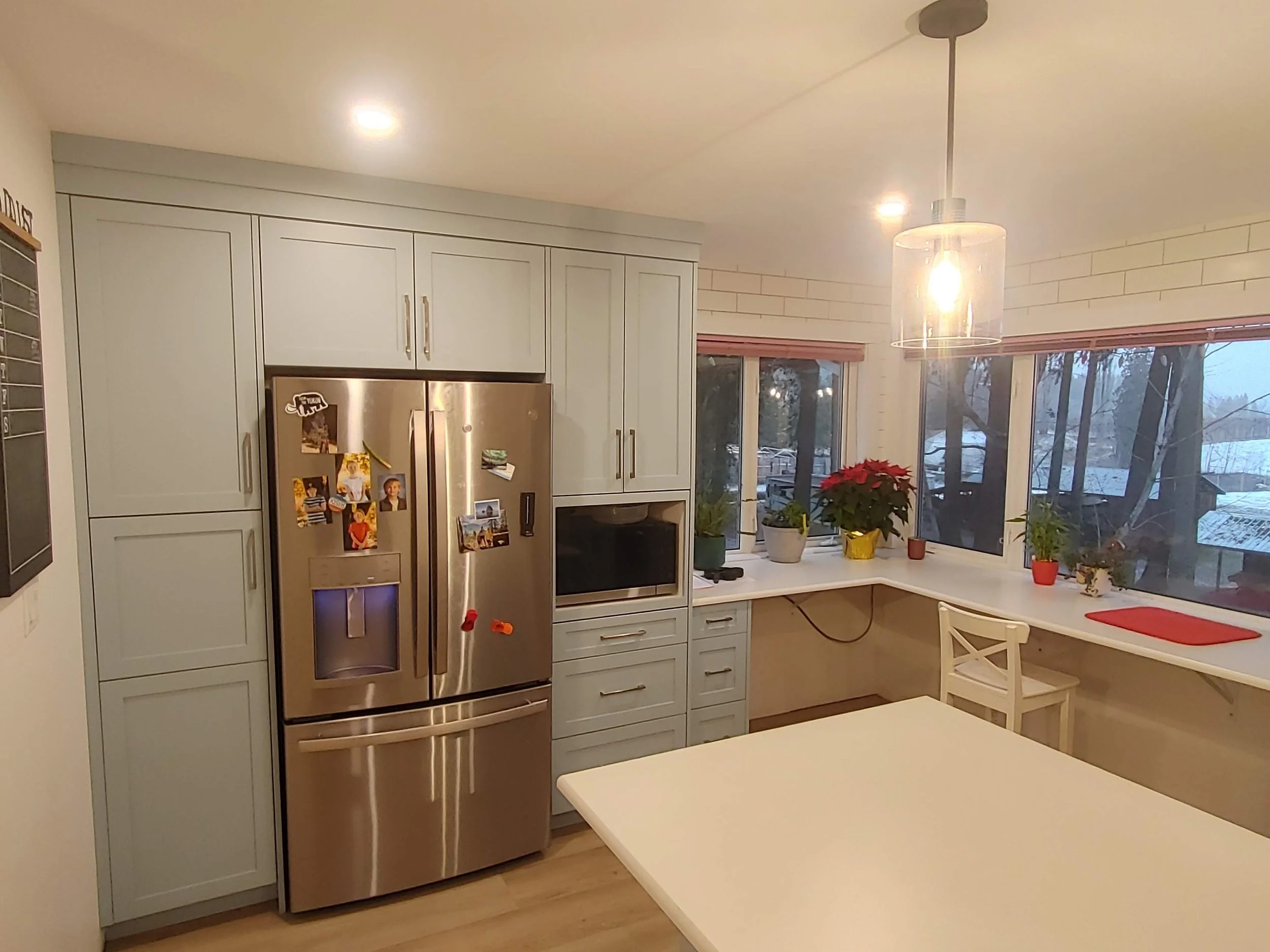
Complete kitchen including cabinets, laminate countertops, and tile backsplash. Customer selected their own custom paint color.
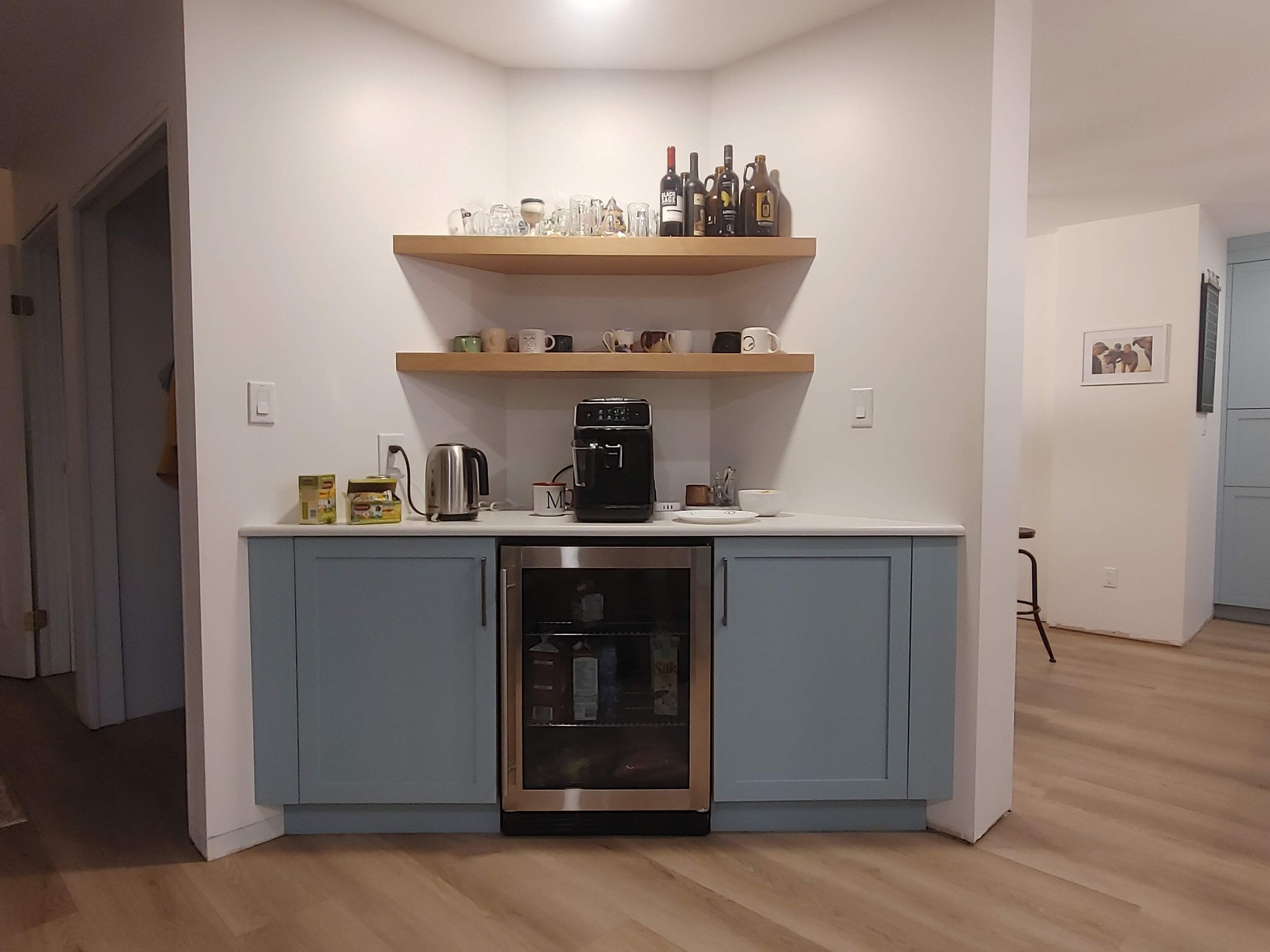
Complete kitchen including cabinets, laminate countertops, and tile backsplash. Customer selected their own custom paint color.
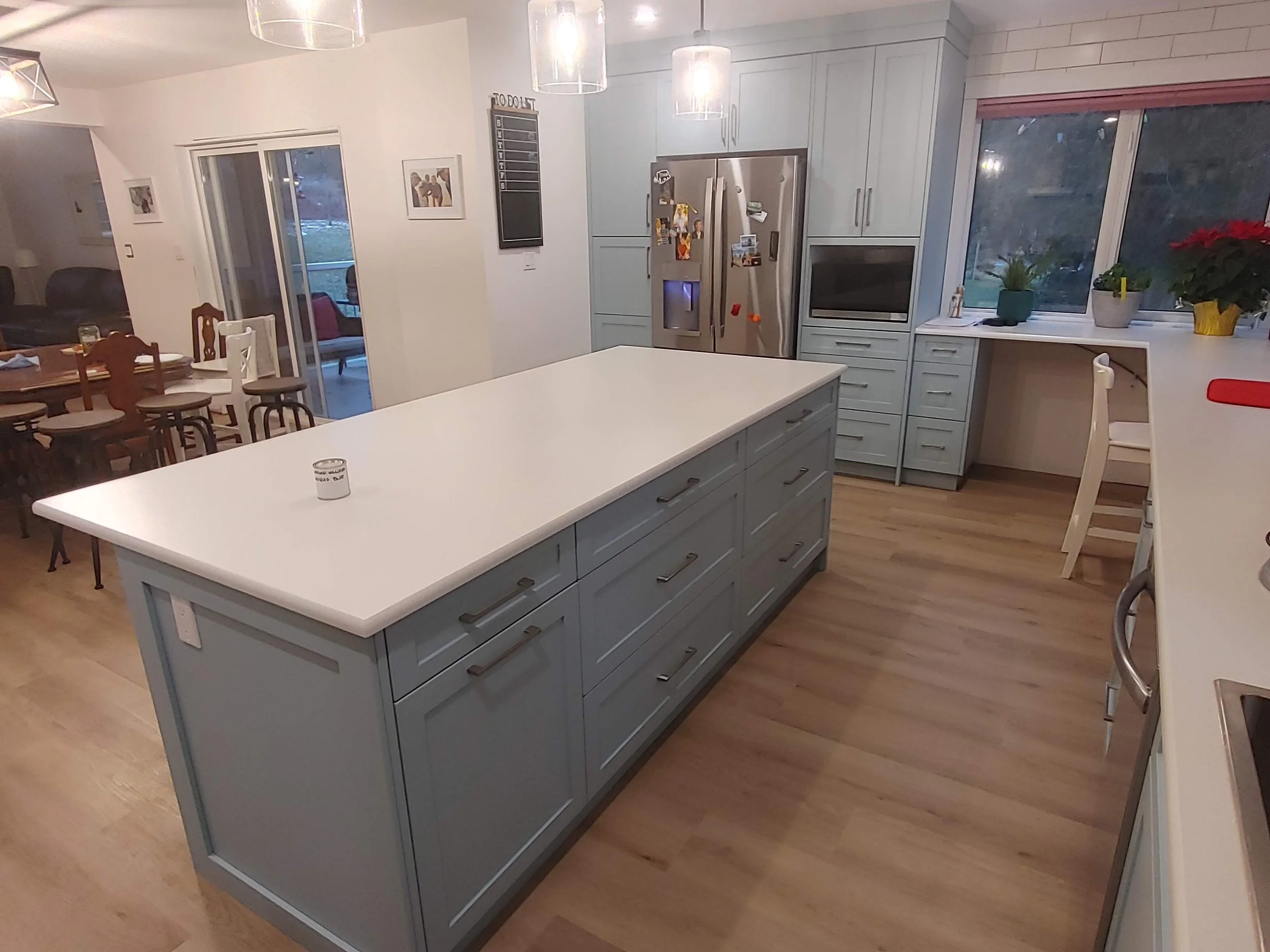
Complete kitchen including cabinets, laminate countertops, and tile backsplash. Customer selected their own custom paint color.
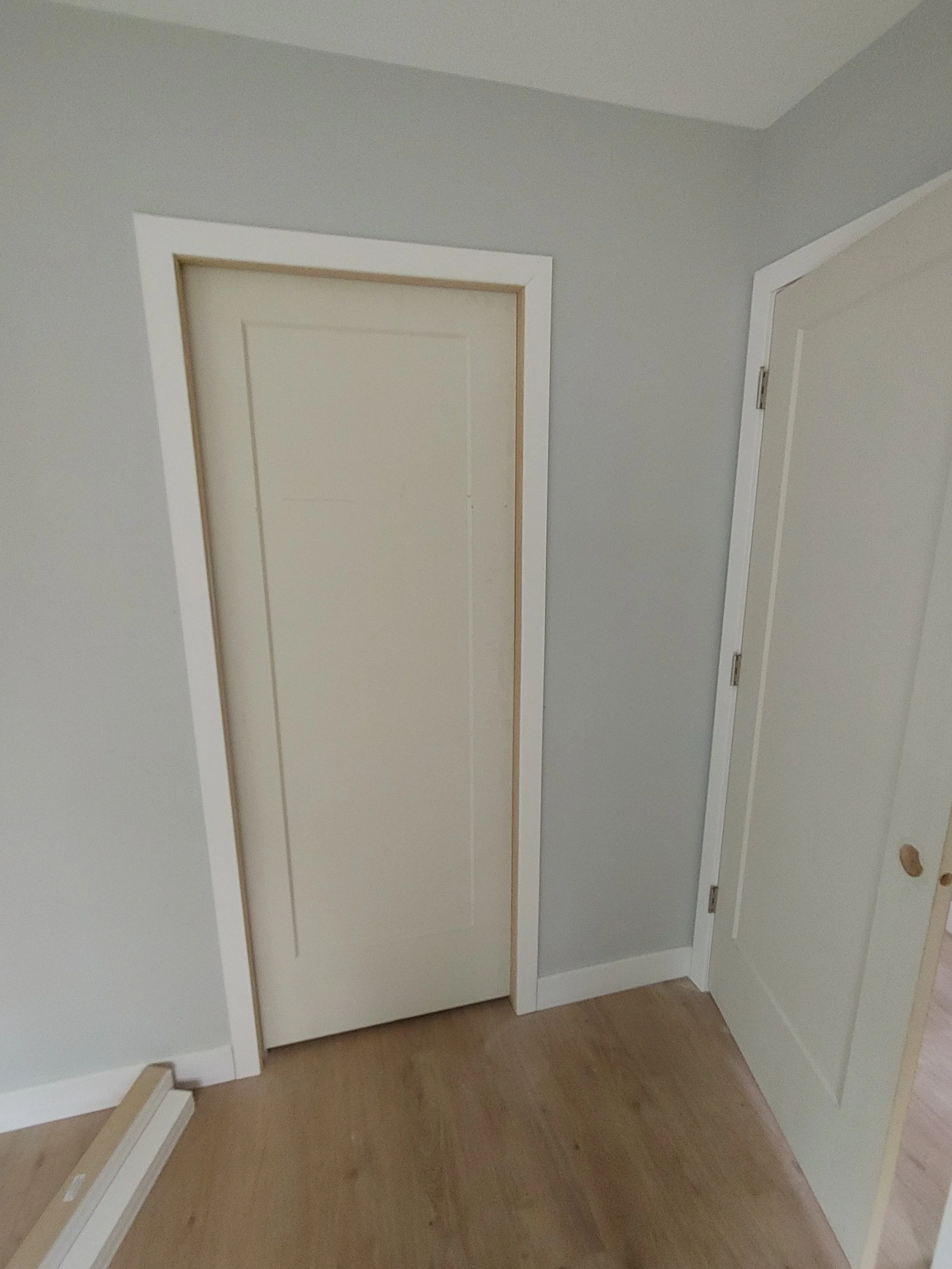
Doors and trim in this cabin
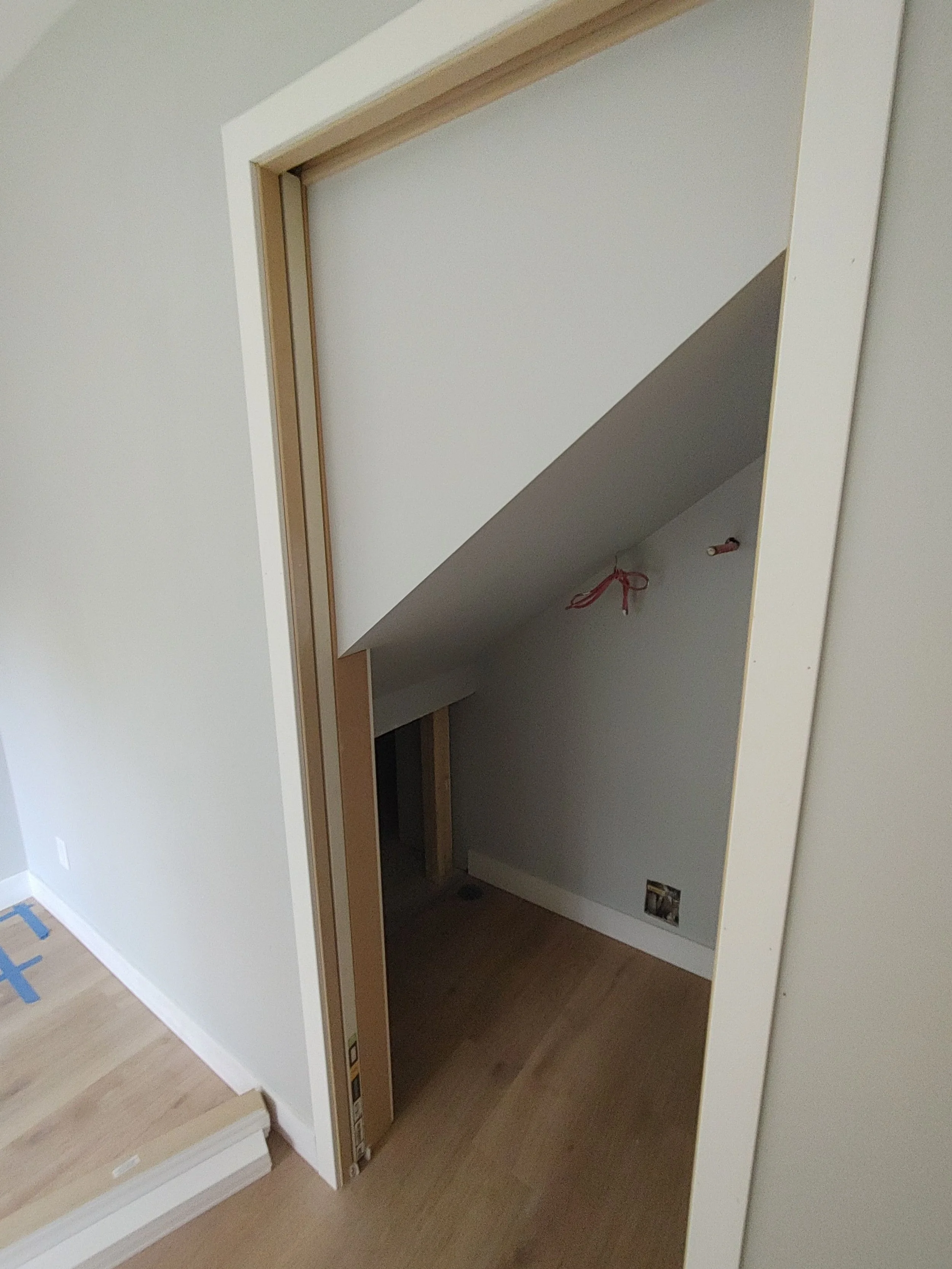
Pocket door installation in a funky opening
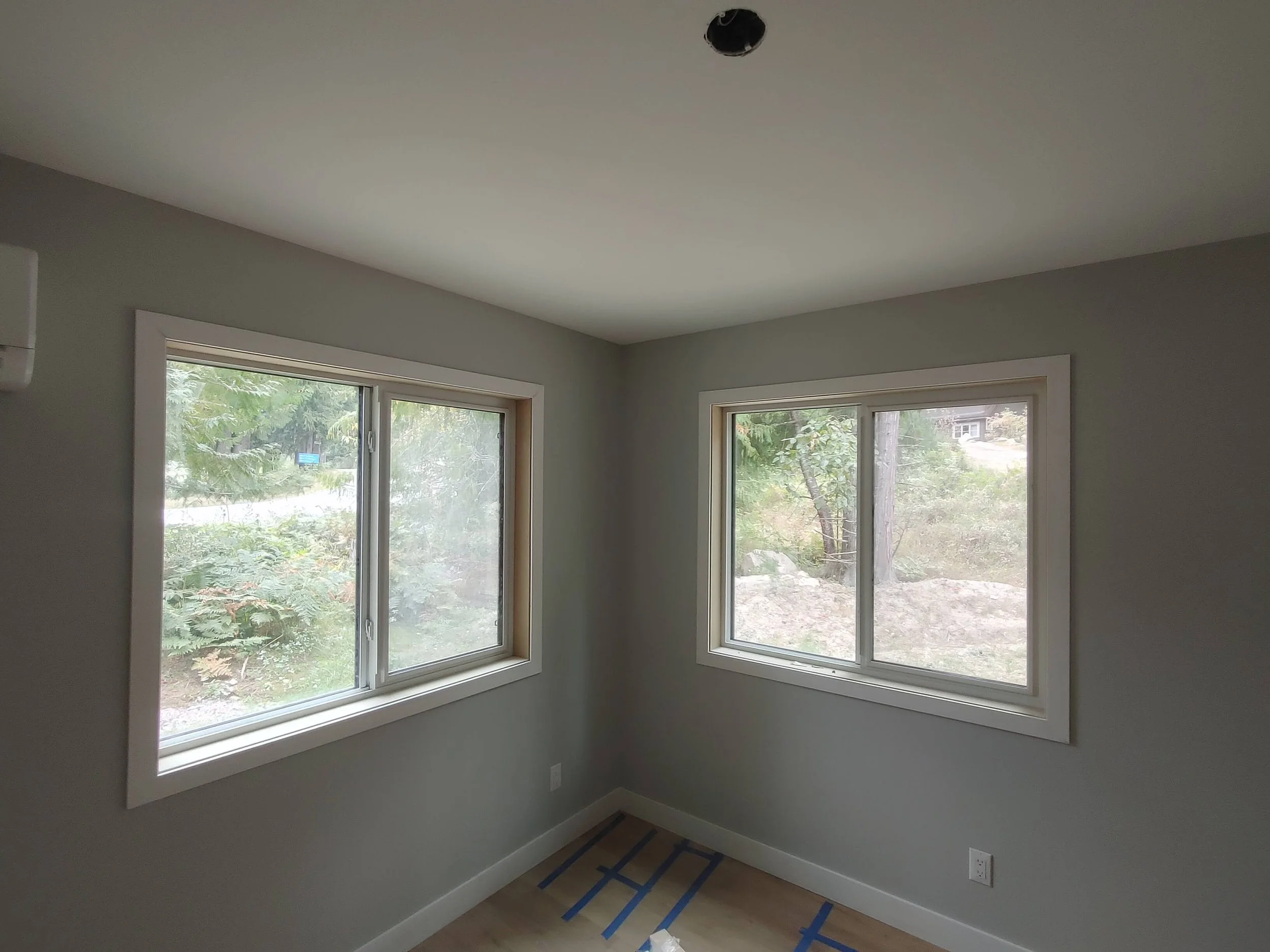
Window jambs and trim
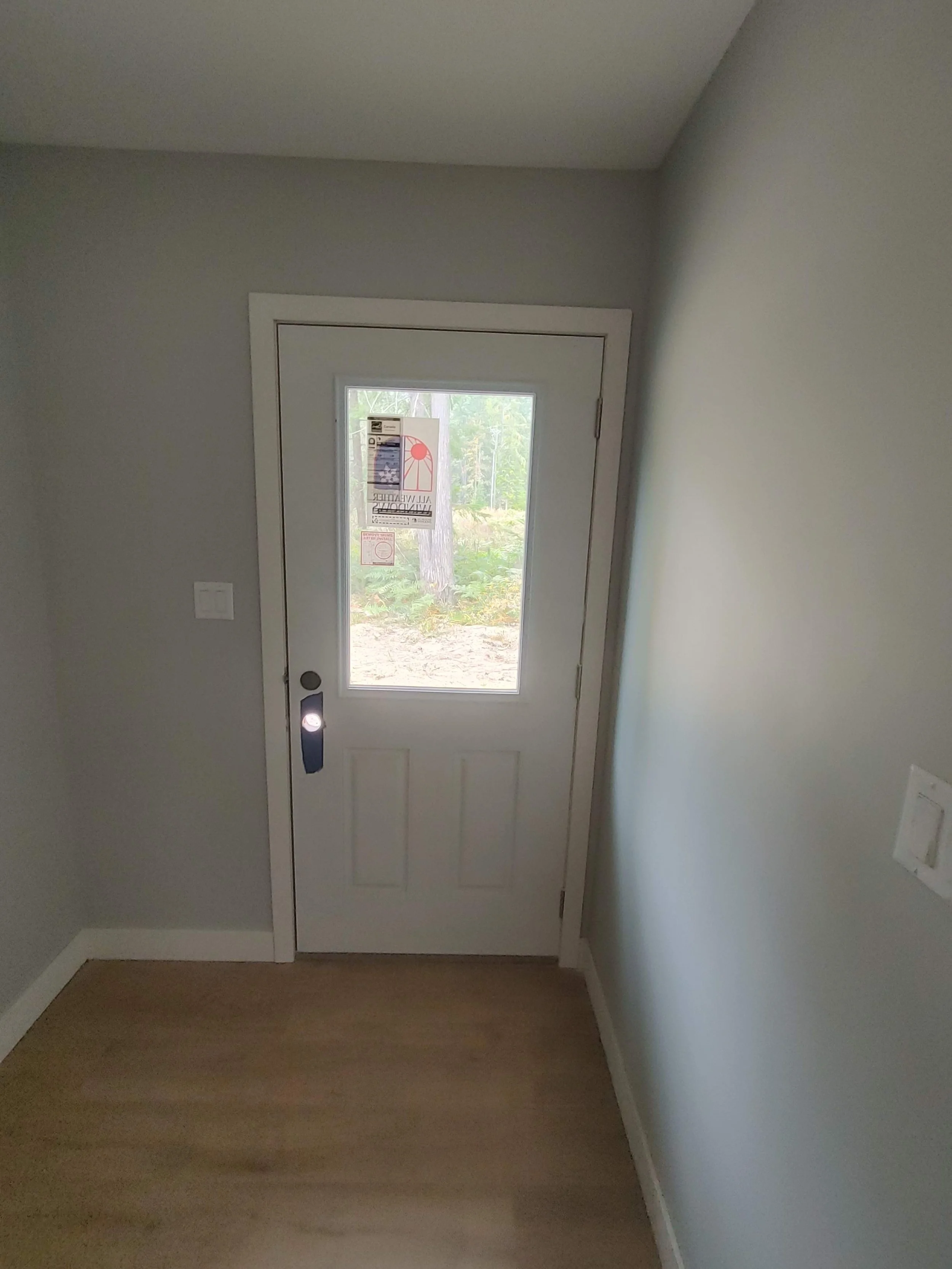
Doors and trim in this cabin
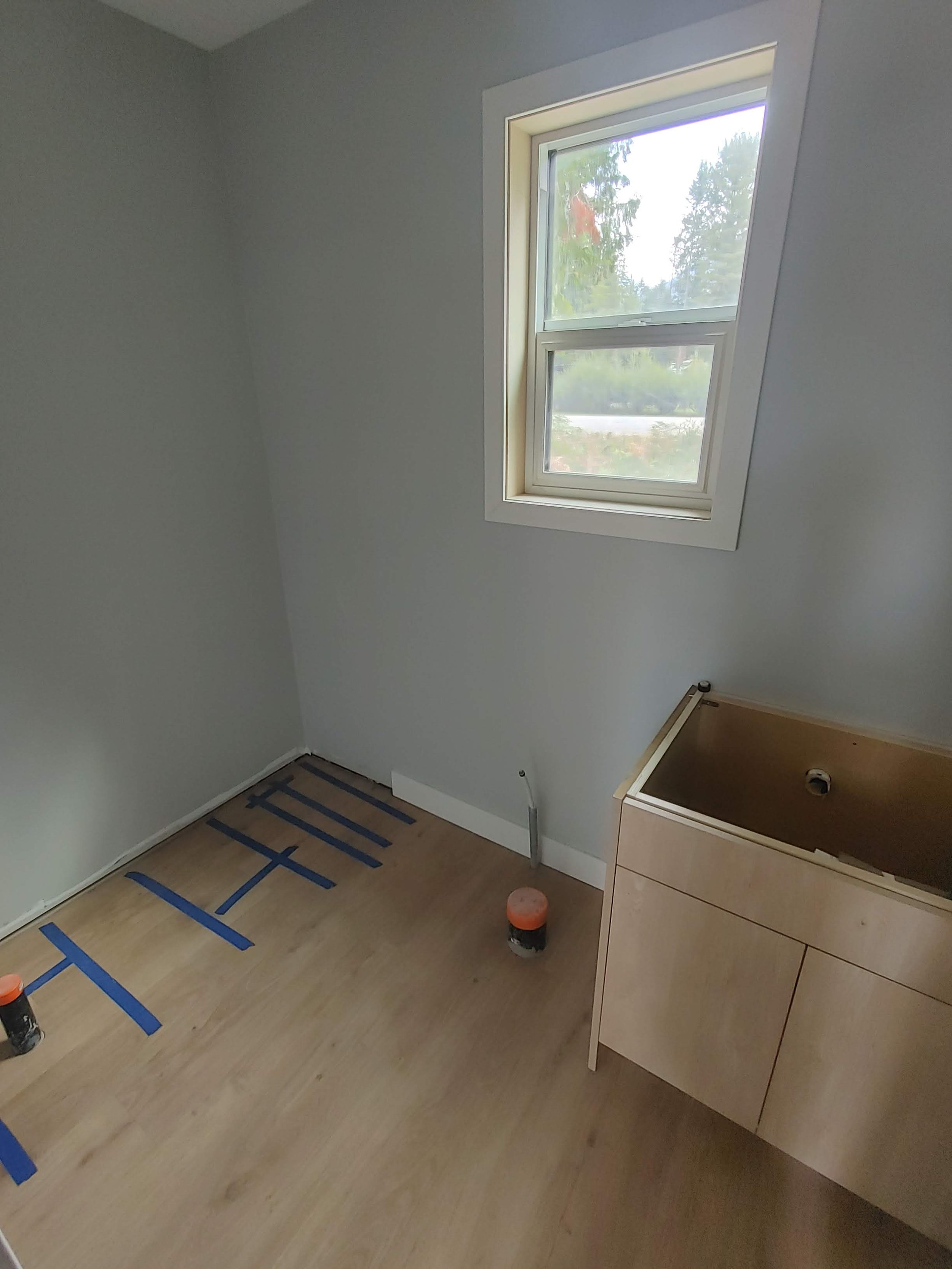
Doors and trim in this cabin
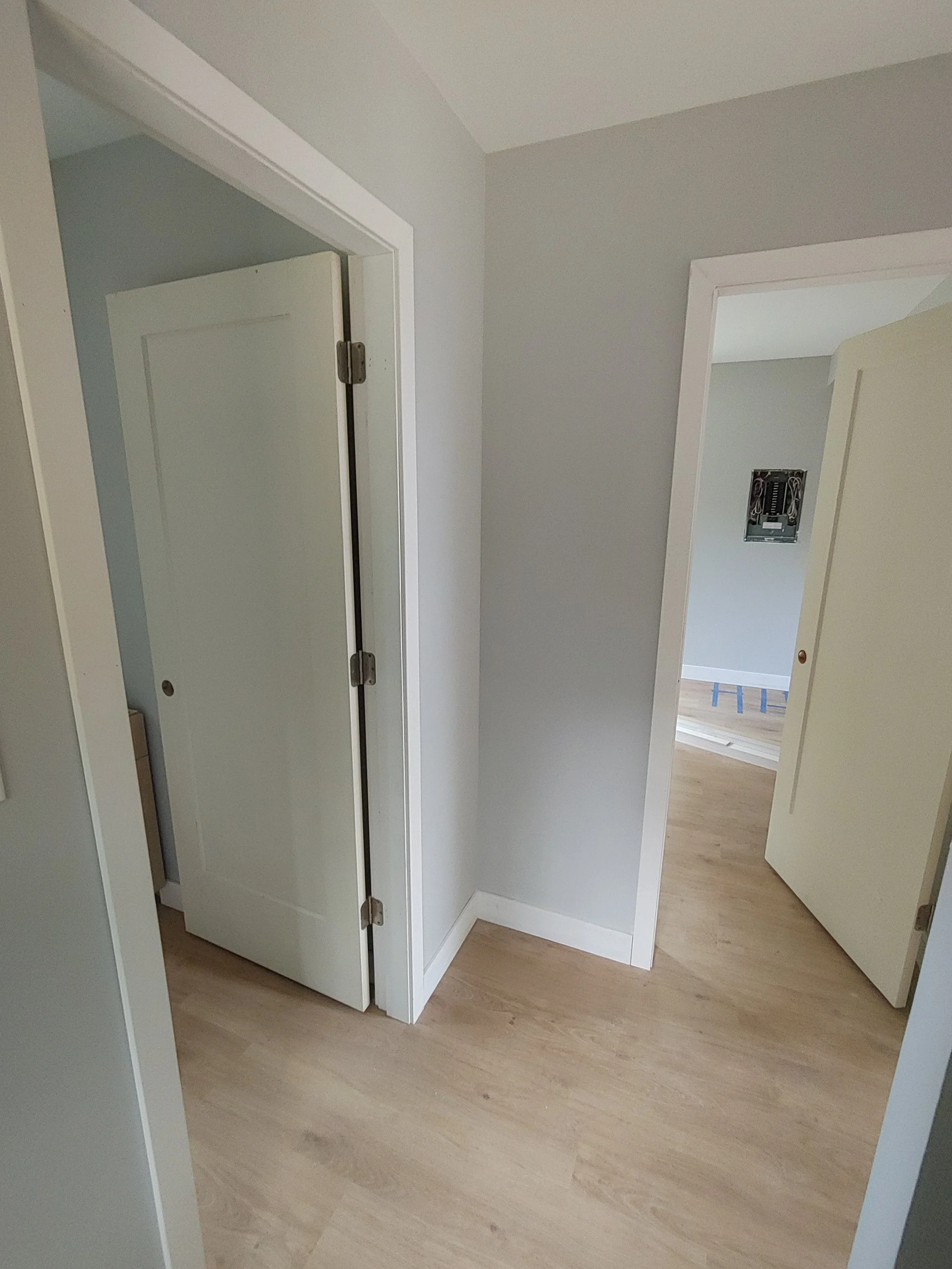
Doors hung and trim installed ready for paint
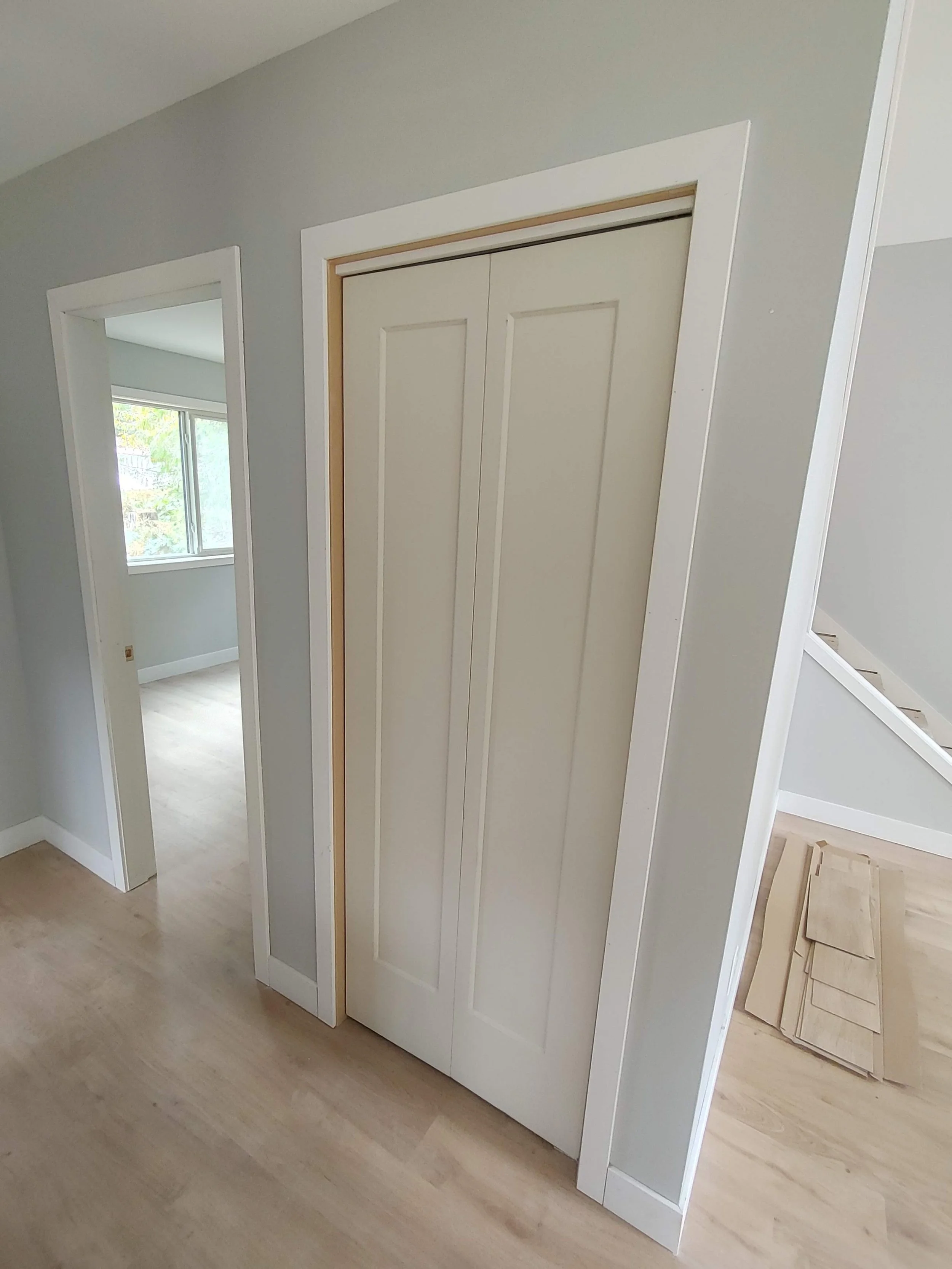
Doors and trim in this cabin

Finished stringers up each side of stairs
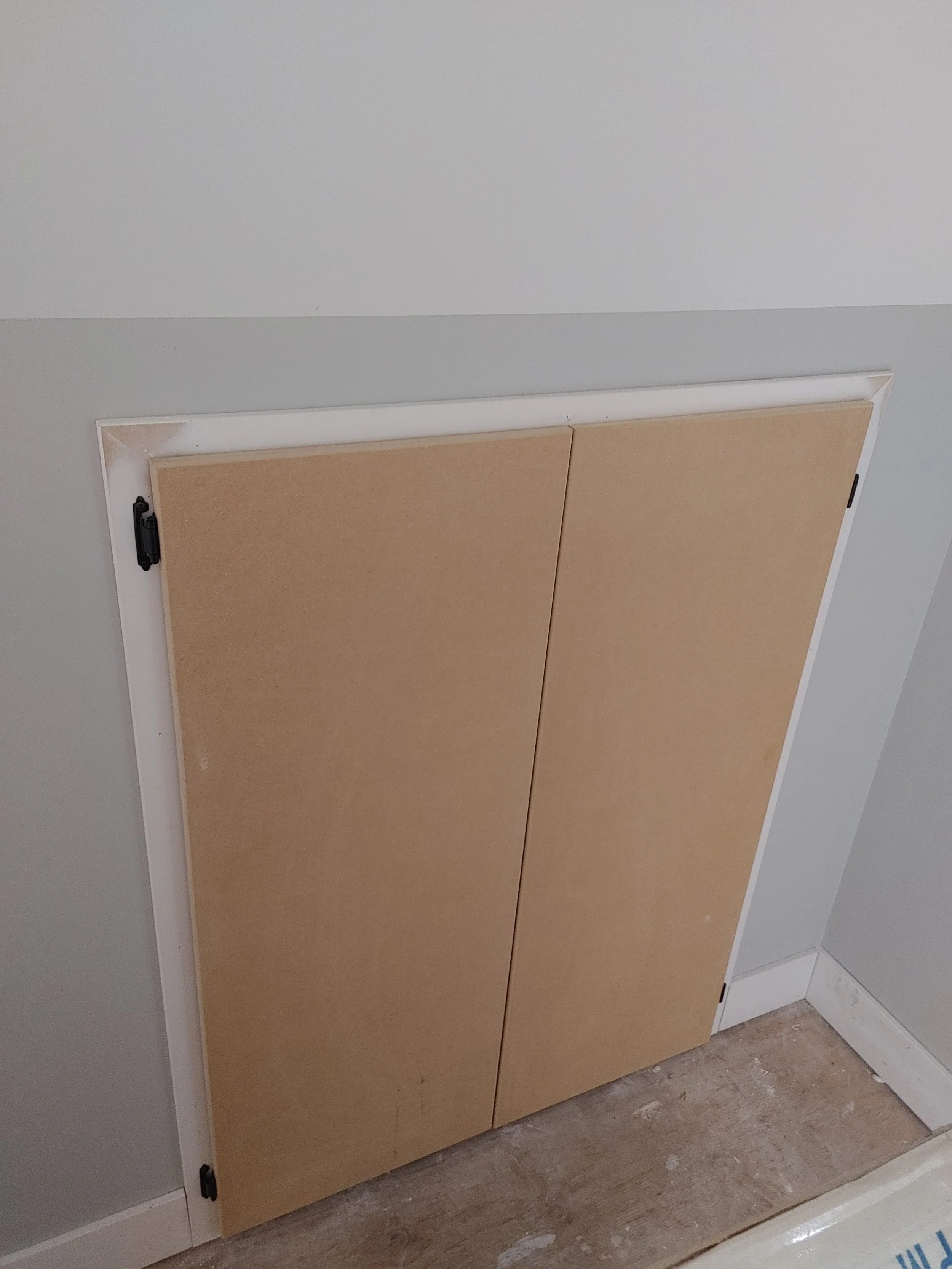
Loft storage doors
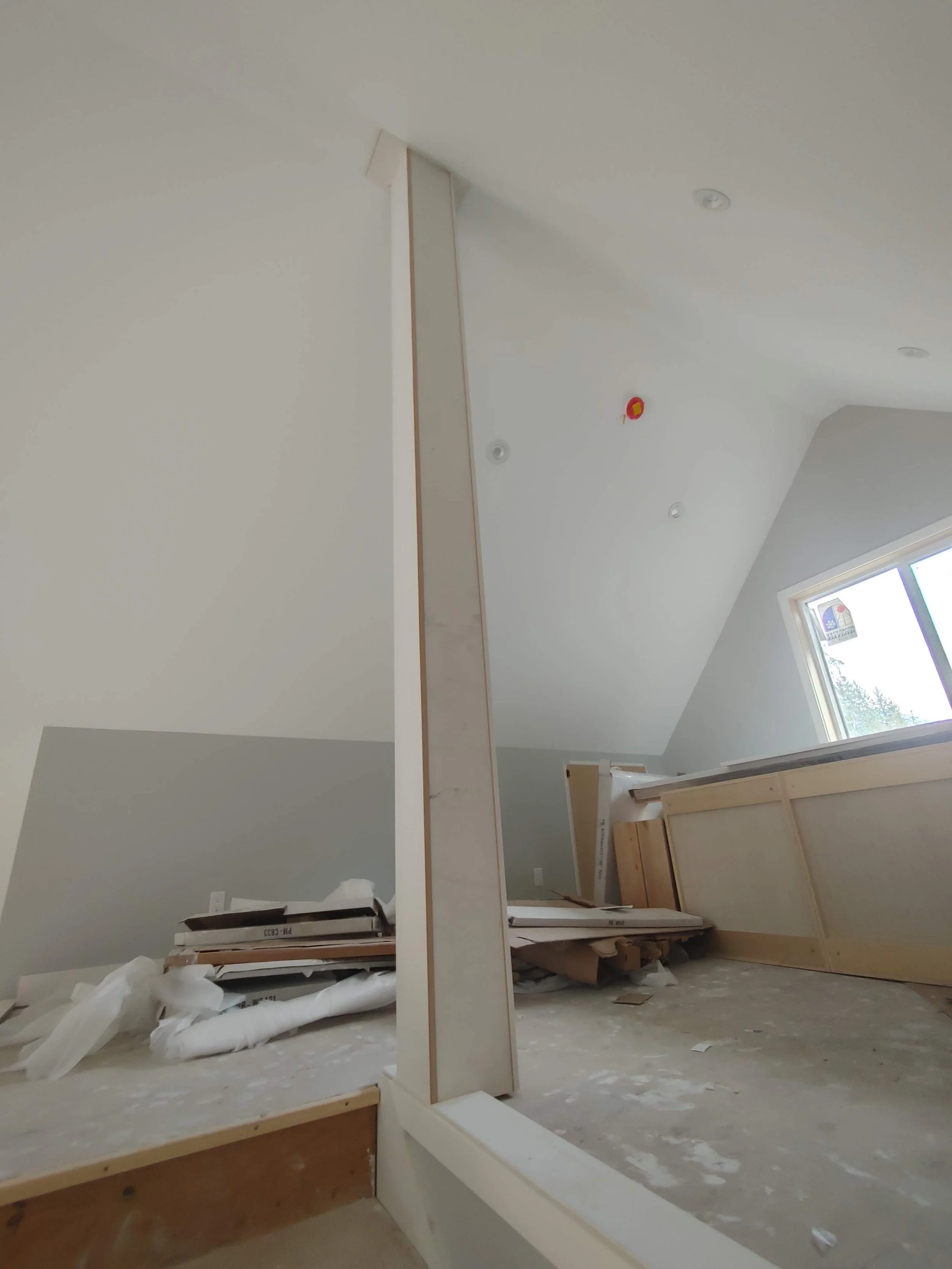
Steel support post wrapped with trim ready for paint.
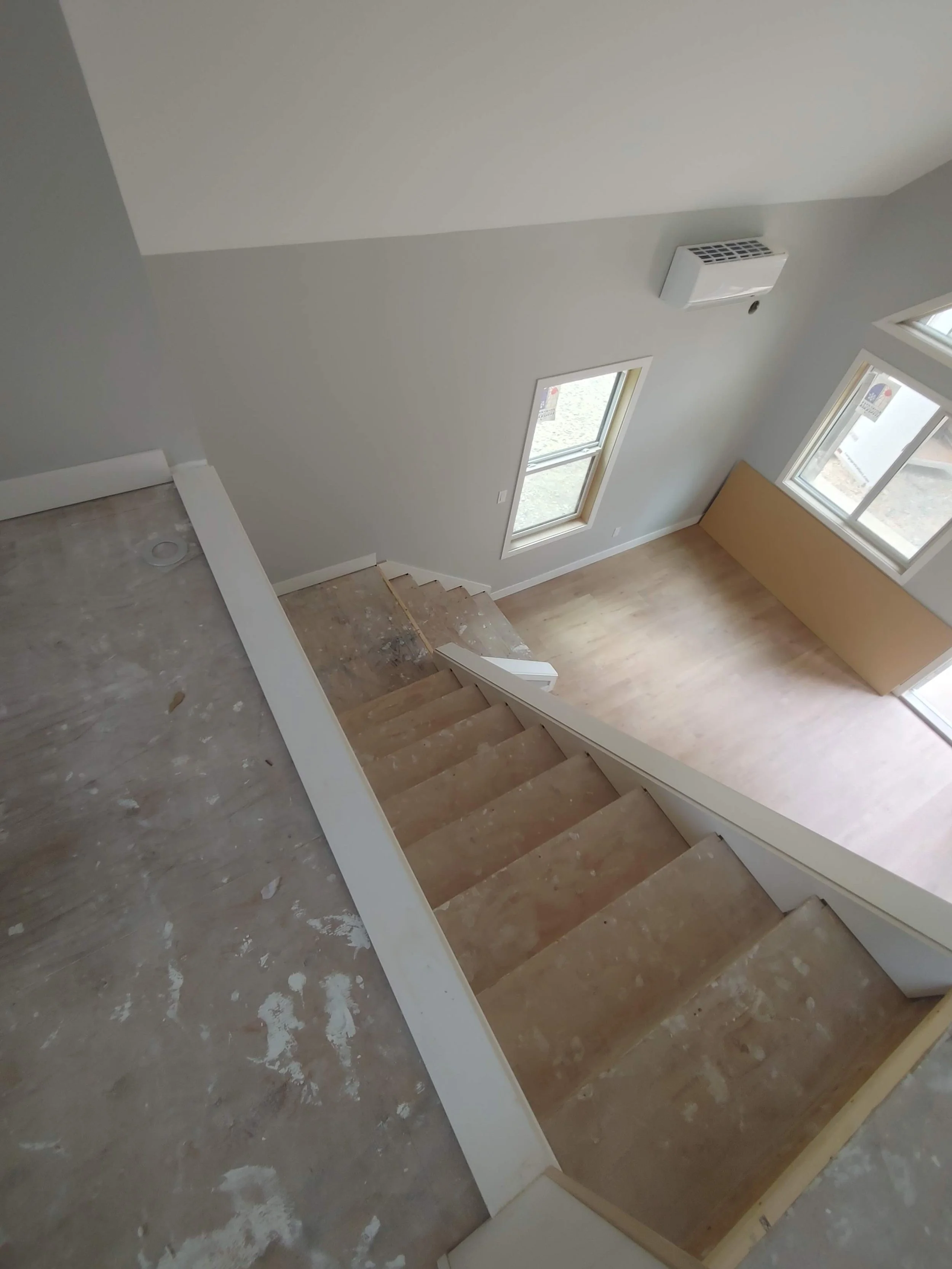
Finished stringers and capping ready for glass railing
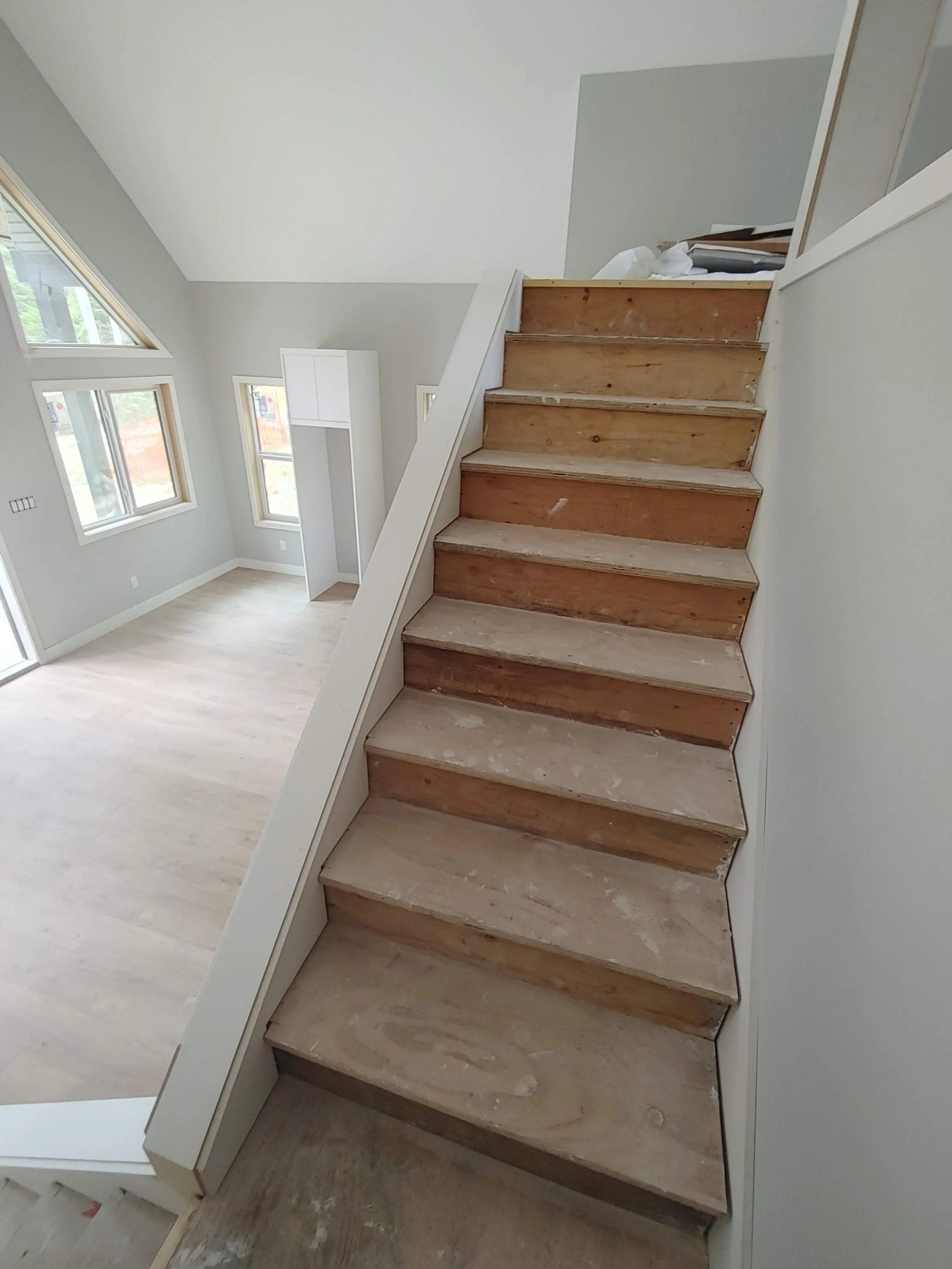
Finished stringers and capping ready for glass railing
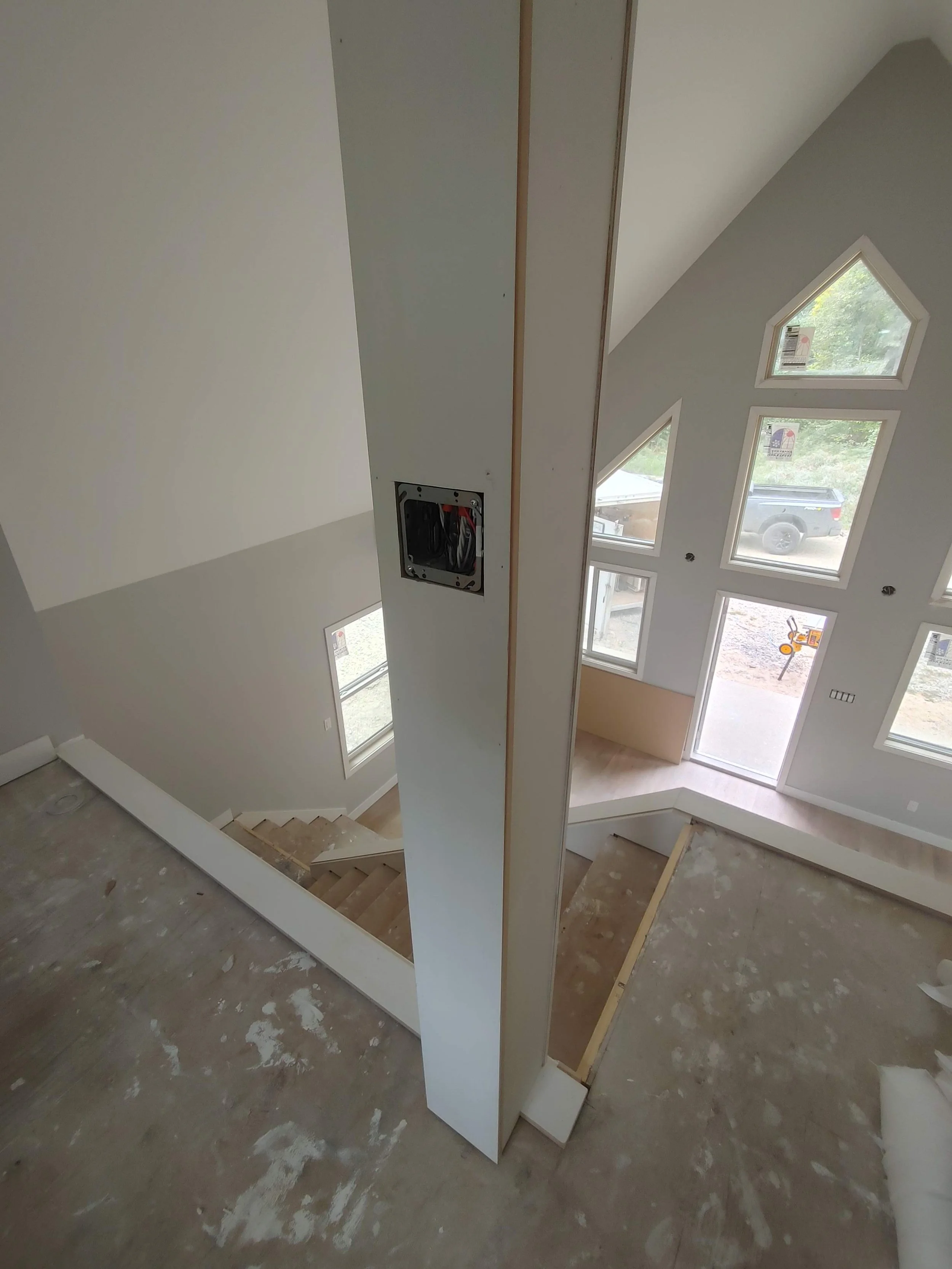
Wrapped loft post to clean things up
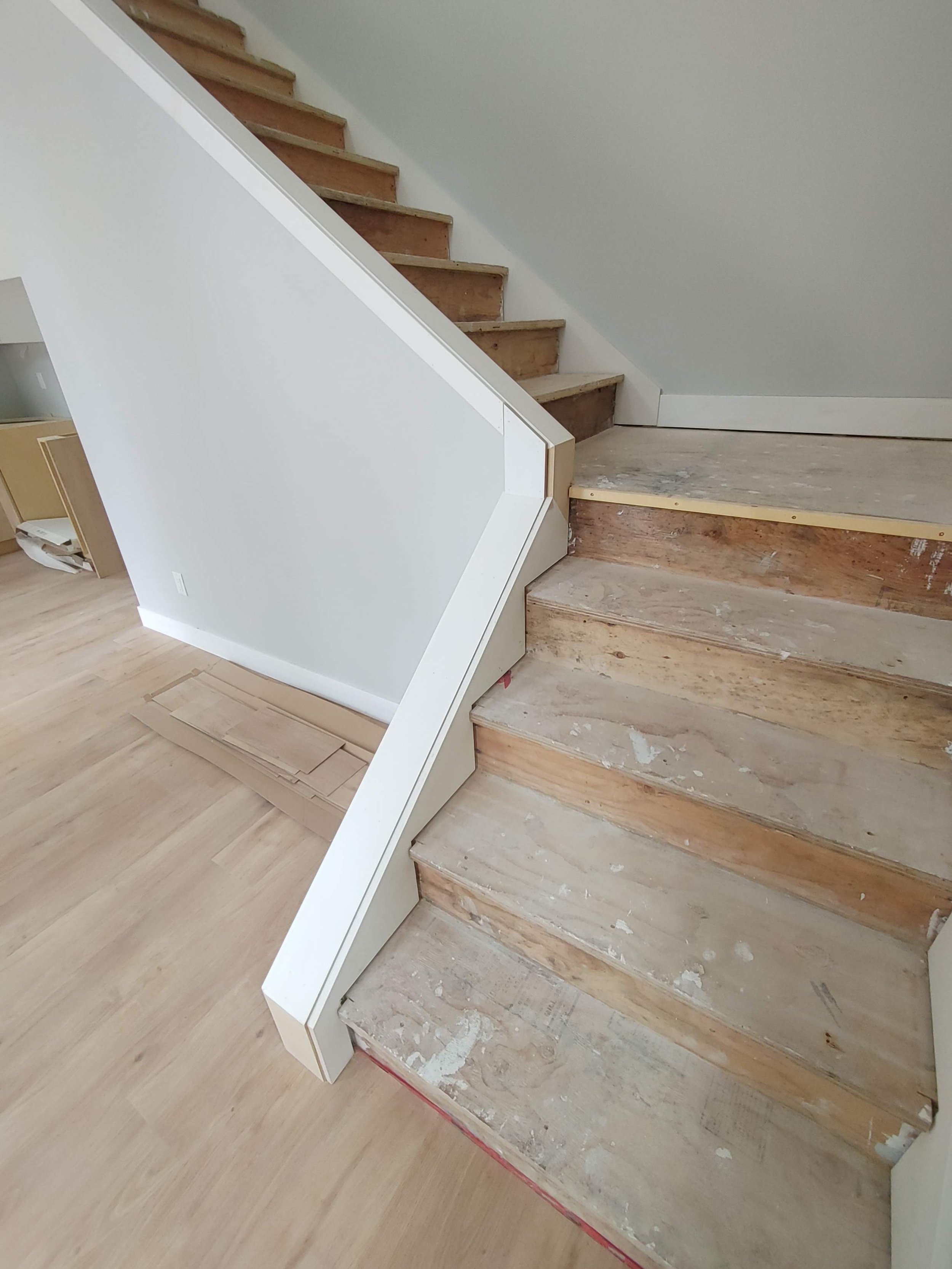
Finished stringers and capping ready for glass railing
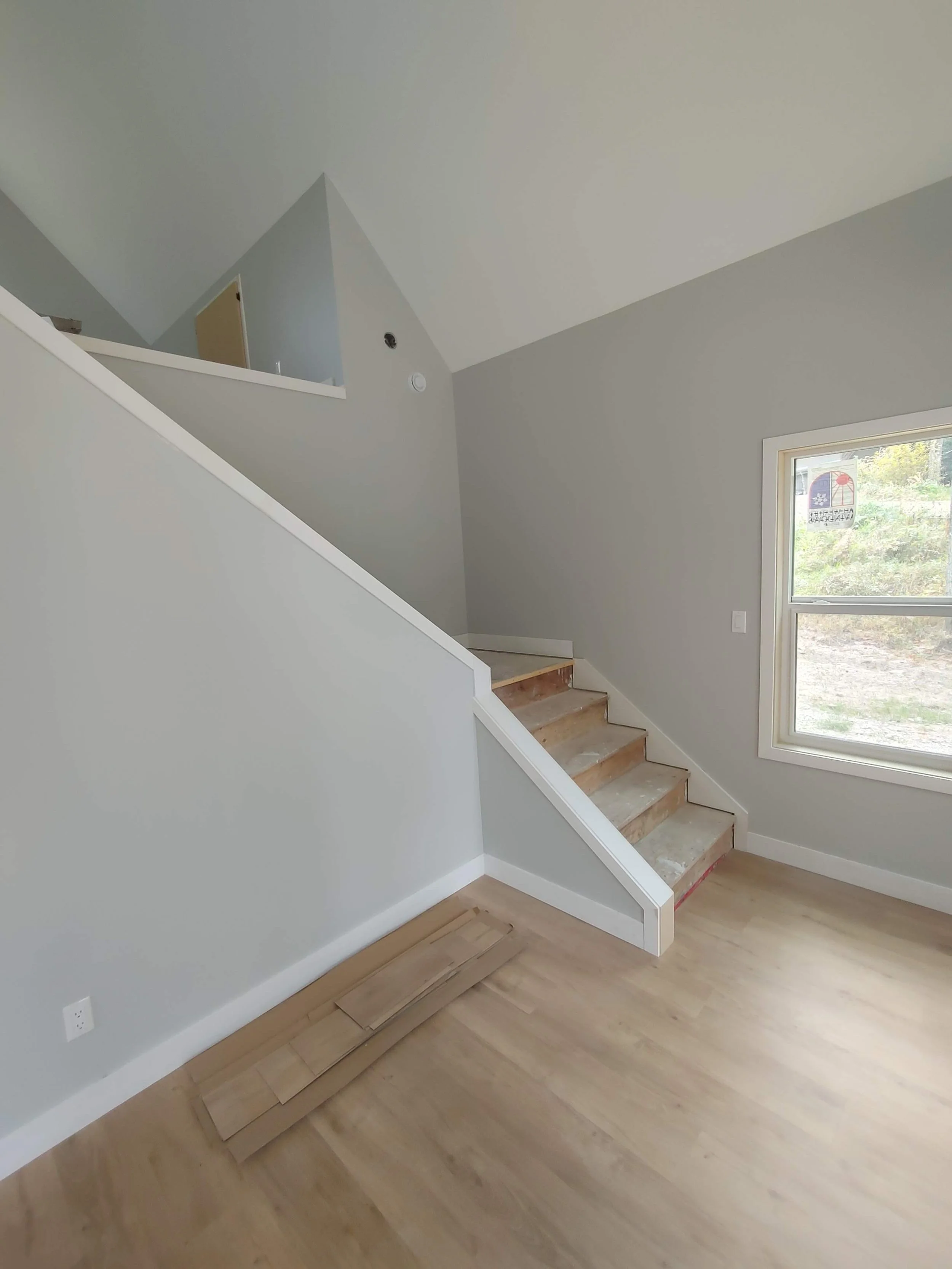
Finished wall cap and trim, ready for metal and glass railing to be installed.
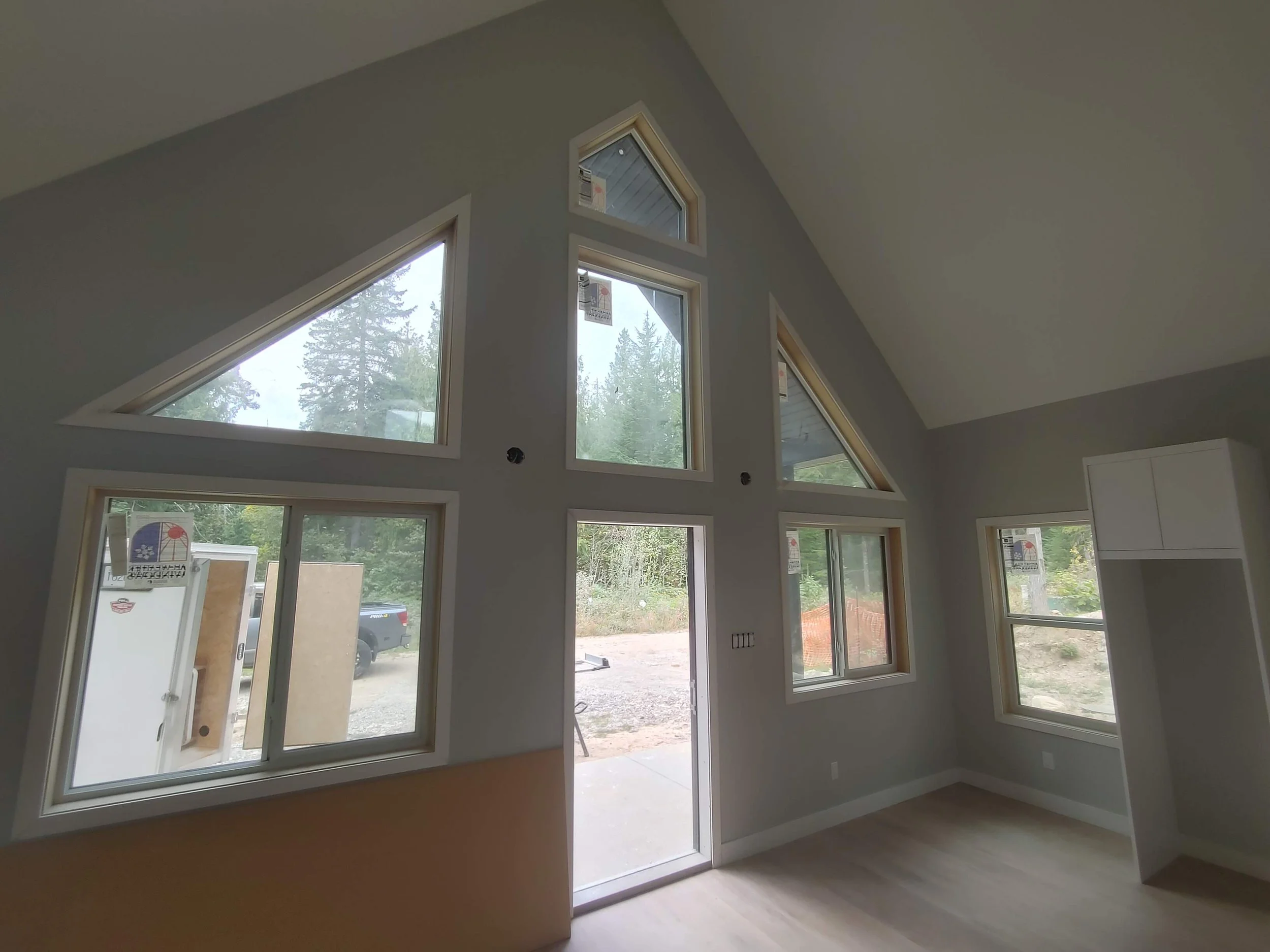
Window jambs and trim